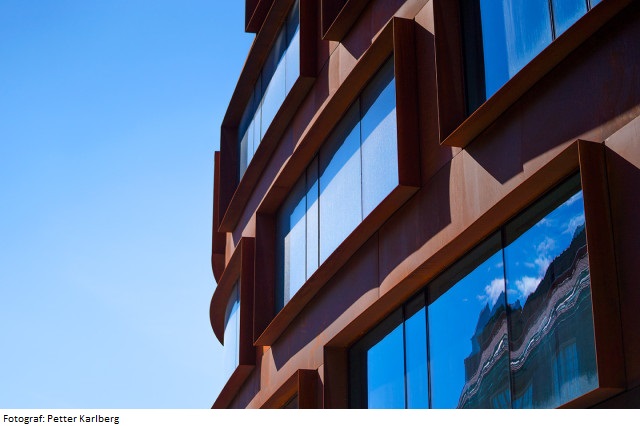As part of the main first-year design studio project, students conduct a study of the relationships among housing, work, and climate by designing a building for an urban environment based on a complex building program. They study and organize aspects and issues of housing, work, and climate using the concepts activity, structure, and place. Climate is also illuminated by allowing sun, wind, and temperature conditions to inform the design with the goal of creating a good micro-climate and energy-efficient design. Gender and power perspectives are illuminated by problematizing the normative aspects of housing design, and these perspectives critically inform the design process. An important element in the working process is the gathering of references that complement and illuminate relevant typologies and can inform the design of the project.
A11P3B Architecture Project 1:3 Living, Working, Climates 16.0 credits

Information per course offering
Information for Spring 2026 Start 13 Jan 2026 programme students
- Course location
KTH Campus
- Duration
- 13 Jan 2026 - 1 Jun 2026
- Periods
Spring 2026: P3 (8 hp), P4 (8 hp)
- Pace of study
50%
- Application code
60080
- Form of study
Normal Daytime
- Language of instruction
Swedish
- Course memo
- Course memo is not published
- Number of places
Min: 5
- Target group
- No information inserted
- Planned modular schedule
- [object Object]
- Schedule
- Part of programme
Contact
Course syllabus as PDF
Please note: all information from the Course syllabus is available on this page in an accessible format.
Course syllabus A11P3B (Autumn 2025–)Content and learning outcomes
Course contents
Intended learning outcomes
After the course the student should be able to
- Edit, design and present an architectural proposal for a dwelling, related to materials and measurements and complex spatial program, at a given site.
- Study and understand the materials used in architecture, their measurements and consequences when using them.
- Problematize the concept of dwelling, in relation activities, climate, structure, site et cetera.
- Draw plans, sections and elevations.
- Use architectural (and other) references to investigate architectonic qualities.
- Reflect and assess on the result and working process and compile the result into a portfolio, together with previous projects/courses from the academic year.
- Understand and use the introduced architectonic concepts, as well as others, to describe and discuss architectonic qualities.
Literature and preparations
Specific prerequisites
Approved project 1:1 (A11P1B). Projekt 1:2 (A11P2B) must be approved or assessed to be approved after completion.
Literature
Examination and completion
Grading scale
Examination
- APRO - Architecture project, 16.0 credits, grading scale: P, F
Based on recommendation from KTH’s coordinator for disabilities, the examiner will decide how to adapt an examination for students with documented disability.
The examiner may apply another examination format when re-examining individual students.
If the course is discontinued, students may request to be examined during the following two academic years.
Other requirements for final grade
General:
Learning outcome objectives are tested in design projects throughout the entireundergraduateprogram through students’ presentation of their process and results in assignments specified at the start of each course. To pass a course, students must also complete all assignments and have at least an 80% attendance at lectures, seminars, teaching opportunities, and assignment reviews.
Whether each student has fulfilled the learning objectives is determined by the examiner in conference with other faculty. They evaluate the student’s performance based on the following three parameters:
1. The student’s working process, project development, and questioning, and his or her documentation of these.
2. The student’s ability and skill to satisfactorily use and handle relevant representational forms and techniques and other design tools based on lectures, assignments, and learning objectives.
3. The student’s final presentation, the project’s qualities and possibilities, based on the student’s architectural and artistic exploration.
4. A reflection on the individual learning process must be handed in.
The project must be conducted within the given time frame of the course.
Special regulations for completion apply. The rules for completion can be found on the programme web.
Examiner
Ethical approach
- All members of a group are responsible for the group's work.
- In any assessment, every student shall honestly disclose any help received and sources used.
- In an oral assessment, every student shall be able to present and answer questions about the entire assignment and solution.