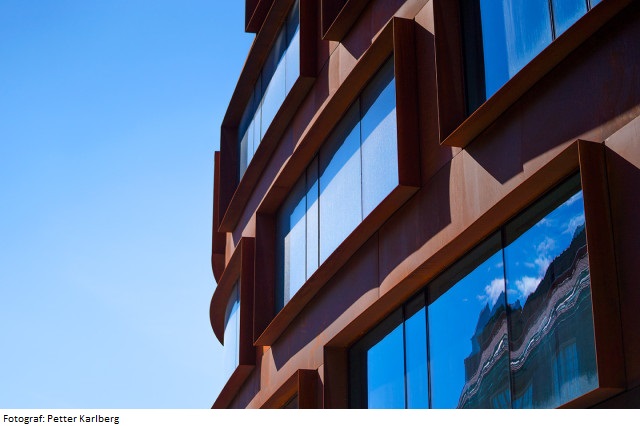Studio Culture: Central to the studio are the design projects, which are developed through a series of tasks and workshops. Projects involve collaborative and individual work, supported by lectures, seminars, workshops, group and individual tutorials with tutors and external consultants. The studio will guide participants as they enter into dialogue with local actors, stakeholders, and peers; engage in reflection and a contemporary and situated discourse; and sharpen their critical thinking. The studio supports participants in formulating their own positions on the topical area. The SUPD program maintains a wide international network inviting professionals for guest lectures, seminars, workshops and critiques.
The studio is structured around a specific topic with reading seminars throughout the semester. During PRO1, the studio runs parallel with the theoretical module 'Theories of Science and Research Methodologies for Planning and Design', which explores theories and methodologies for research. The studio will develop, practice and apply, test, and adapt the knowledge on theories and methods of the theoretical module focusing on artistic, design-led and practice-based methods; , and different modes of representation. The studio will develop strategic proposals for rural and urban situations based on a thorough research process.
During PRO2, the studio will take the discourse on diverse urban social situations and economies as its point of departure for proposing situated urban p
The aim of this studio-based course is to give an introduction to design-led research in urban planning and design, and to establish a broad understanding of the complexities of macro and micro practices on economic, political, social, environmental, and physical urban development. The studio will advance the students' tools to explore different artistic research methods and to enhance their own problem-formulation. The course will train participants as well in analysing, visualizing, and responding architecturally to urban and rural spaces as physical, cultural, political and social entities. Central to the course’s learning is problem formulation, and after the course students will be equipped with knowledge and skills concerning how to formulate sustainability problems in such a way that they can be investigated and developed through design work.
Upon completion of the course, participants should be able to:
• formulate sustainable urban design problems in such a way that they (a) relate to wider sustainability and societal challenges in a productive way and (b) can be investigated and addressed through design proposals
• analyse a given spatial situation in relation to its cultural, socio-economic, political, and historic context taking into account issues of intersectionality (race, gender, class, power relations);
• visually and verbally demonstrate the connection and impact of different scales on urban design from micro to macro politics in respect to local, regional, national and global levels;
• develop a conceptual framework for design projects and to develop the project within this framework;
• identify and critically revisit the impact of concepts, methods, and outcomes of urban designs on everyday life, and reflect on the professions ethics and responsibility;
• represent and communicate project work so that it can be understood and evaluated by external critics and other audiences.
