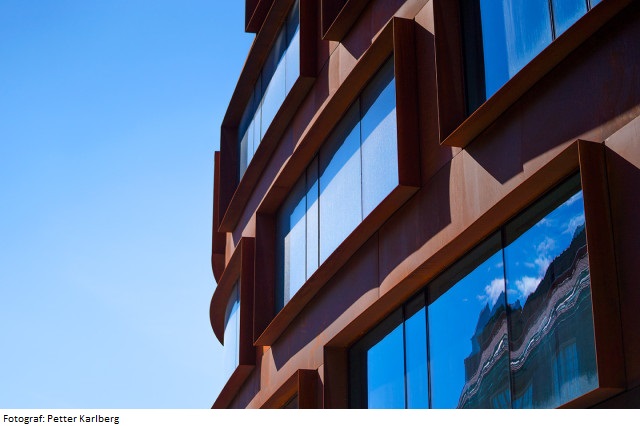Displacements: “Learning from China” (part2)
A new city will be planned to accommodate the population displaced by natural and environmental disasters. Student proposals will test the balance between human activities, contemporary processes shaping the environment and and how they affect natural resources. Students will be constructing a range of hybrid systems that integrate architectural, technological and natural systems.
A new city according to a given program will be planned on the specific site along the Yangtse to accommodate the population of 100,000 displaced by the fluding caused by the construction of the Three Gorges DamStudent proposals will test the balance between human activities, contemporary processes shaping the environment and natural resources. Factors such as urban densities, social and economic forces, context of the site, various infrastructures,
forms of land ownership and urban regulations will be investigated. In that respect we will be constructing a range of new innovative hybrid systems which integrate architectural, technological and natural systems. We will place a strong emphasis on the testing of priniciples for new architectures as hybrids of natural and man made ecologies.
Throughout the process a great emphasis will be placed on finding a high degree of realism through experimentation.
