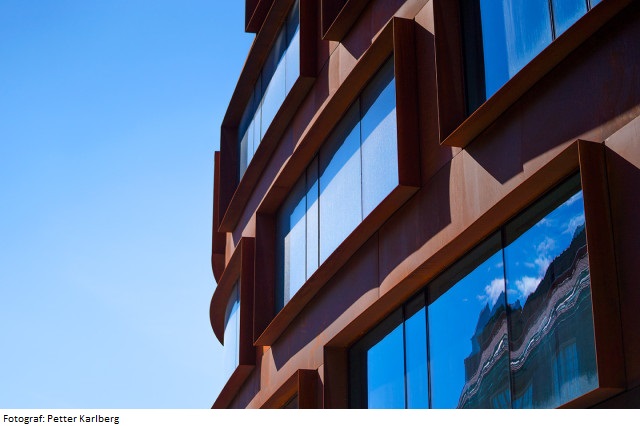* Learning and understanding the “mechanics of our cultural machineries”
* Confrontation with a complex social as well as technical building,
* Program analysis,
* Holistic process and final product: from design to final graphics
A42Y4B Architecture/Practice Related Studio 4:4 12.0 credits
This course has been discontinued.
Last planned examination: Spring 2022
Decision to discontinue this course:
No information inserted
Information per course offering
Course offerings are missing for current or upcoming semesters.
Course syllabus as PDF
Please note: all information from the Course syllabus is available on this page in an accessible format.
Course syllabus A42Y4B (Autumn 2008–)Content and learning outcomes
Course contents
Intended learning outcomes
European Future health care
Overall goals
The project is part of the Practice Related Studio.
Studio Description: The future Architect´s office is the starting point for real and academic project investigations, practise based research and team work. Among other methods this Studio uses architectural competitions as a tool for progression.
2. The course/project goal is to increase the student's knowledge in this area/field and skills/knowledge in the field of architecture in general. The students will enter the project with varying degrees of knowledge/skills and will subsequently end up at different levels at the end of the course/project.
3. The individual student must show an increase in the particular skills/knowledge offered in the studio and in the field of architecture in general.
Course goals
1. Practise Based Research studio –Europe’s front line: The last leg of the studio will deal with “state of the art HUMAN maintenance”. Through Cooperation and sponsorship with Locum and the Karolinska Institute we shall learn about up to date and future hospital systems, meet with the participants of the hospital drama (patients, doctors, nurses, administrators, suppliers etc.) And eventually be assigned to produce a range of design concepts (down to projects) for a reall part of the “Karolinska Huddinge” Hospital; the new children’s hospital.
2. The Project Goals are to create awareness, educate the students in the complex and critically important health care system and develop personal and contextual architectural capacities such as:
* Personal Architectural language,
* Contextual architecture solutions
* Social political and cultural awareness
* Front line project design
* Team work and tem project managment
3. Each group of students shall exhibit its own thinking/production process and its individual’s contribution to this team work.
Literature and preparations
Specific prerequisites
Bachelor’s Degree, or an equivalent level, within the field of Architecture.
Recommended prerequisites
Bachelor’s Degree, or an equivalent level, within the field of Architecture.
Equipment
Literature
A complete list of reading material will be delivered at the start of the course
Examination and completion
If the course is discontinued, students may request to be examined during the following two academic years.
Grading scale
Examination
Based on recommendation from KTH’s coordinator for disabilities, the examiner will decide how to adapt an examination for students with documented disability.
The examiner may apply another examination format when re-examining individual students.
The course consists of two parts; a fulfilled and delivered project work (9 credits) and a passed final assessment (3 credits). There is at least one intermediate assessment during the course.
Other requirements for final grade
a) Presentation requirements
* Sketch book with material sketched during the course.
* Graphic concept for solution ideas
* Notice that an alternative presentation could be suggested by the students
* All material shall be designed so it can be transformed into A-4`s so we can produce a book of the project
• Specific requirements on drawings and models will be added later
b) Examination
80% attendance. Active participation in lectures, tutorials, and seminars etc. Passed intermediate and final assessments. Compulsory attendance during the assessment reviews.
Completion: The project work shall be delivered and, if necessary, reworked within the set time limit. See general directions.
(Overall principle: Autumn term projects must be approved during the following Spring term: Spring term projects must be approved before the start of the following Autumn term. The reworked projects must be delivered at least one week before the time limit.)
The project work is to be documented in a portfolio, including drawings, analysis and models. The work process shall be legible.
Opportunity to complete the requirements via supplementary examination
Opportunity to raise an approved grade via renewed examination
Examiner
Ethical approach
- All members of a group are responsible for the group's work.
- In any assessment, every student shall honestly disclose any help received and sources used.
- In an oral assessment, every student shall be able to present and answer questions about the entire assignment and solution.