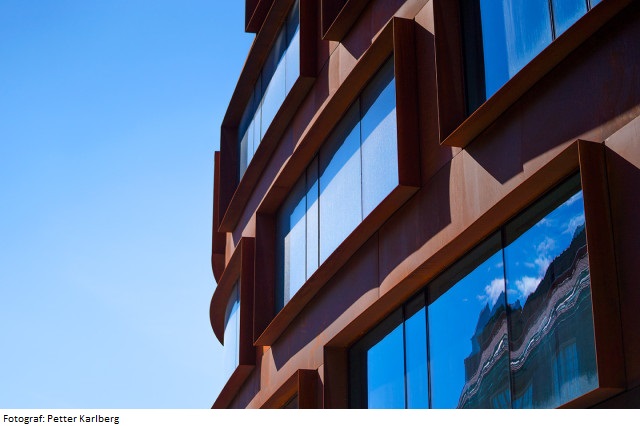Project 2 Beyond Utopia: “Program for the Contemporary City”
The question will be raised what would the Program for the Contemporary City be like today in the context of the 21st cen-tury Sweden. The students would investigate urban paradigms of today consisted of new programs, infrastructures, new typologies, the nature of contemporary public space. The students would learn to better understand the socio-political, economic, technological and infrastructural impact on cities and test theoretical, strategic and programmatic tools for the development of urban and architectural proposals.
The scenario of massive urban migration to the cities will be applied to the context of the beginning of the 21st century
to specific sites in Sweden. The question will be raised what would the Program for the Millions be like today if we were to face similar challenges of the post WWII period in the contemporary conditions of today. The students will study urban models and case studies of “The Program for the Millions” projects, extract data, analyse different typologies,
their urban qualities, ideological influences and identify how has the change of times affected the use of the urban space. The new urban models will be proposed in relation to the challenges of the contemporary life. Such as the environmental issues, changing family structures, greater diversity of population, new technologies, political and economic forces, and various aspects of globalization. The focus would be on testing the limits of the flexible planning in the attempt to anticipate and absorb changes that could affect future urban development and the test of time. Global urban challenges of today would thus be tested on the cases of urban development in Sweden.The new possibilities for planning new urbanities will be explored from aspects of contemporary principles. The students
would invent new urban paradigms consisted of new programs, infrastructures, urban frameworks and typologies,
new forms of public space. The students would learn to better understand the socio-political, economic, technological
and infrastructural impact on cities and test theoretical, strategic and programmatic tools for the development of concrete urban and architectural proposals with high degree of complexity. The collaboration with an Office of City Planning in Sollentuna Commune, a suburb of Stockholm is in the planning.
