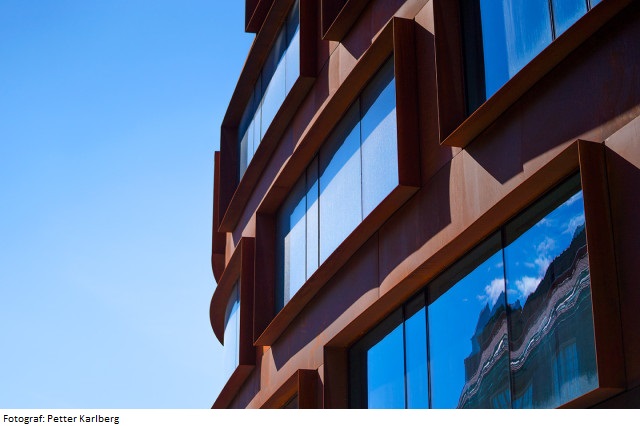Task: Reuse, rebuilt and transform an existing building into new, mixed-use urban functions year 2015 and again year 2035 with low environmental impact.
During the Generality / Individuality project we will be dealing with the question how existing architecture can be transformed into a new spatial and urban context and into new functions. We will analyse the existing buildings structural pre-requisites and with new operations and additions adapt it to the demands of today and in the future. New technology and architectural ideas will be adapted to the existing in order to transform the structure into a sustainable future.
A42H2B Sustainable Design - Studio 4:2 12.0 credits
This course has been discontinued.
Last planned examination: Spring 2022
Decision to discontinue this course:
No information inserted
Content and learning outcomes
Course contents
Intended learning outcomes
Generality/Individuality: a) Generality
Vintage project
Overall goals
The project is part of the Sustainable Design Studio.
Studio Description: In order to develop new strategies for designing a sustainable society, this Studio emphazise economy, ecology, energy and new technology in relation to architecture and urban design.
2. The course/project goal is to increase the student's knowledge in this area/field and skills/knowledge in the field of architecture in general. The students will enter the project with varying degrees of knowledge/skills and will subsequently end up at different levels at the end of the course/project.
3. The individual student must show an increase in the particular skills/knowledge offered in the studio and in the field of architecture in general.
Course goals
In order to develop new strategies for designing a sustainable society, This studio emphasis eseconomy, ecology, energy and new technology in relation to architecture and urban design:
The environmental impact of buildings are eroding the quality of life. The built environment stands for 40% of the energyconsumption and about the same amount of the CO2 emissions in the world, and about 40% of the landfill material as a result of construcion waste. Sustainability has been defined by the Brundtland report 1987 as ”meeting the needs of the present generation, without comprimising with the ability of future generations to meet their own needs”. As architects, we must form an opinion about climate change. With the ongoing urbanization and growth of metropolitan regions in our country and around the world, issues of sustainability are stalls, in terms of technical, economical, social and ecological aspects.
The main aim of the Sustainle Design Studio; Generality/Individuality is to examine the relationship between architectural form, structure, materiality and environmental performance, and how these should evolve in response to climate change and changing programmatic requirements in urban environments. The overall goal is to find new strategies for a society characterized by long term sustainability and to acquire knowledge and insights about architecture in a lifecycle perspective; the relationship between architectural organization and the ability to change over time and how local climate affects the design. A sustainable approach to ecology will be weighed against economic and social sustainability.
This project
The project aims:
* To develop an interdisciplinary, integrated design process where all pre-requisites of the environmental
effects are raised early on in the projects work process
* To acquire knowledge and insights about architecture in a lifecycle perspective and about the relationship between architectural organization and the ability to change over time. A sustainable approach to ecology will be weighed against economic and social sustainability.
* To give the students the tools for conceptual, analytical and technical work methods as well as an increased understanding of the relationship between architecture and environmental impact.
Literature and preparations
Specific prerequisites
Bachelor’s Degree, or an equivalent level, within the field of Architecture.
Recommended prerequisites
Bachelor’s Degree, or an equivalent level, within the field of Architecture.
Equipment
Literature
Course literature: A literature list will be given out at the start of the course
Examination and completion
If the course is discontinued, students may request to be examined during the following two academic years.
Grading scale
Examination
- PRO1 - Project part 1, 9.0 credits, grading scale: P, F
- PRO2 - Project part 2, 3.0 credits, grading scale: P, F
Based on recommendation from KTH’s coordinator for disabilities, the examiner will decide how to adapt an examination for students with documented disability.
The examiner may apply another examination format when re-examining individual students.
The course consists of two parts; a fulfilled and delivered project work (9 credits) and a passed final assessment (3 credits). There is at least one intermediate assessment during the course.
Other requirements for final grade
a) Presentation requirements
Students must:
Submit DESIGN task according to specifications
Submit RESEARCH task according to specifications
Participation in study trip or alternate activity b) Examination
80% attendance. Active participation in lectures, tutorials, and seminars etc. Passed intermediate and final assessments. Compulsory attendance during the assessment reviews.
Completion: The project work shall be delivered and, if necessary, reworked within the set time limit. See general directions.
(Overall principle: Autumn term projects must be approved during the following Spring term: Spring term projects must be approved before the start of the following Autumn term. The reworked projects must be delivered at least one week before the time limit.)
The project work is to be documented in a portfolio, including drawings, analysis and models. The work process shall be legible.
Opportunity to complete the requirements via supplementary examination
Opportunity to raise an approved grade via renewed examination
Examiner
Ethical approach
- All members of a group are responsible for the group's work.
- In any assessment, every student shall honestly disclose any help received and sources used.
- In an oral assessment, every student shall be able to present and answer questions about the entire assignment and solution.
Further information
Course room in Canvas
Offered by
Main field of study
Education cycle
Add-on studies
Supplementary information
Incoming exchange students within an architecture agreement can select this course.
No other exchange students are allowed to select this course.