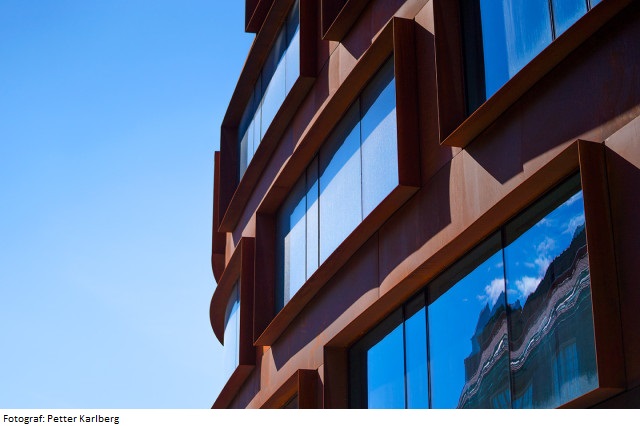Relationships between space, bodies and places are the main focus. Through physical interventions themes such as diaspora, identity/subjectification, materiality and power in 2-dimensional and 3-dimensional works of various scales will be explored. The research conducted through the studio will use practice-based methods considering the architectural design projects to have a principal role in knowledge production.
A42K2B Critical Studies Design Studio 4:2 12.0 credits
This course has been discontinued.
Last planned examination: Spring 2022
Decision to discontinue this course:
No information inserted
Content and learning outcomes
Course contents
Intended learning outcomes
Dialogiska Interventioner/Dialogical Intervention
Dialogical Interventions is a research studio based on critical design tools and methods developed in the course Feminist Design Tools. Students will develop architectural design projects in dialogue with a historical, physical and theoretical context, where a critical approach to power relations is used to synthesize, shift and transform the thought and practice within architecture and design. The principal aim of the course is to develop the students’ ability to work with architectural design supported by a combination of generative and explorative critical perspectives
Upon completion of this course, participants should be able to:
-Develop one’s own position within feminist critical thought around central themes such as diaspora, identity/subjectification, materiality and power
-Discuss, present and produce architecture from within a critical approach to power relations that questions and redefines normalizing notions, situations and practices in the built environment
-Apply and document a working method that supports the connection between research and practice
Overall goals
1. The course is part of the Critical Studies Design Studio. Through architectural projects, this Studio investigates different experiences of architecture and conceptions of space, in relation to the synthezising design process.
2. The course/project goal is to increase the student's knowledge in this area/field and skills/knowledge in the field of architecture in general. The students will enter the project with varying degrees of knowledge/skills and will subsequently end up at different levels at the end of the course/project.
3. The individual student must show an increase in the particular skills/knowledge offered in the studio and in the field of architecture in general.
Literature and preparations
Specific prerequisites
Bachelor’s Degree, or an equivalent level, within the field of Architecture.
Recommended prerequisites
Bachelor’s Degree, or an equivalent level, within the field of Architecture
Equipment
Literature
-Gender Space Architecture, av Jane Rendell, Barabara Penner, Ian Borden, London: Routledge, 2000.
-Feminist Political Theory: An Introduction, 2nd ed., Valerie Bryson, NY: Palgrave Macmillan, 2003.
-Feminism & Methodology, ed. Sandra Harding, Bloomington and Indianapolis: Indiana University Press, 1987.
-Minnich, Elizabeth Kamarck 2005, Transforming Knowledge, Philadelphia: Temple University Press
*Specific literature will be assigned at the beginning of the course.
Examination and completion
If the course is discontinued, students may request to be examined during the following two academic years.
Grading scale
Examination
- PRO1 - Project, 9.0 credits, grading scale: P, F
- PRO2 - Project, 3.0 credits, grading scale: P, F
Based on recommendation from KTH’s coordinator for disabilities, the examiner will decide how to adapt an examination for students with documented disability.
The examiner may apply another examination format when re-examining individual students.
Other requirements for final grade
a) Presentation requirements
Presentation requirements will be handed out at the start of the course.
b) Examination
80% attendance. Active participation in lectures, tutorials, and seminars etc. Passed intermediate and final assessments. Compulsory attendance during the assessment reviews.
Completion: The project work shall be delivered and, if necessary, reworked within the set time limit. See general directions.
(Overall principle: Autumn term projects must be approved during the following Spring term: Spring term projects must be approved before the start of the following Autumn term. The reworked projects must be delivered at least one week before the time limit.)
The project work is to be documented in a portfolio, including drawings, analysis and models. The work process shall be legible.
Opportunity to complete the requirements via supplementary examination
Opportunity to raise an approved grade via renewed examination
Examiner
Ethical approach
- All members of a group are responsible for the group's work.
- In any assessment, every student shall honestly disclose any help received and sources used.
- In an oral assessment, every student shall be able to present and answer questions about the entire assignment and solution.
Further information
Course room in Canvas
Offered by
Main field of study
Education cycle
Add-on studies
Supplementary information
Incoming exchange students within an architecture agreement can select this course.
No other exchange students are allowed to select this course.