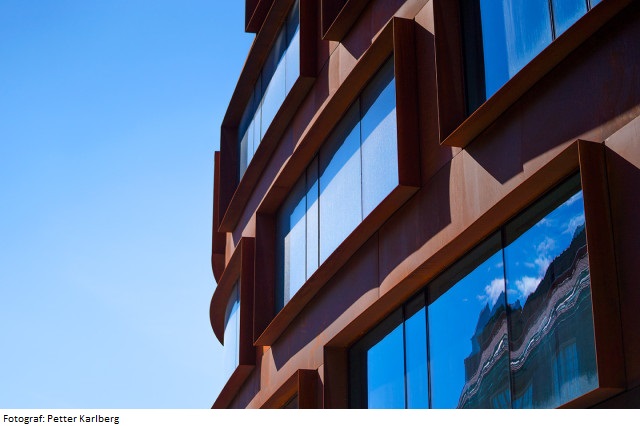How do we plan and design the new city in relation to the landscape and the suburban areas? Is there a site specific approach instead of major city planning ideas? Wastelands, brushwood or built structures or…?
Through deeper studies, investigations and discussions, the students will define the existing major planning ideas for the suburbs. Important questions will be; is it possible to find a site specific approach instead of the major planning ideas? Is the city grid and high density always the right answer?
Project 4: The green structure of the city.
**Overall goals
**1. The course is part of the Landscape Design Studio:
The studio enters into contemporary and future issues about urban development. The approach is architecture based on a landscape relation, from a strategic planning situation to small scale designing projects.
2. The course/project goal is to increase the student's knowledge in this area/field and skills/knowledge in the field of architecture in general. The students will enter the project with varying degrees of knowledge/skills and will subsequently end up at different levels at the end of the course/project.
3. The individual student must show an increase in the particular skills/knowledge offered in the studio and in the field of architecture in general
Course goals
At the completion of the course, each student should:
Be able to analyze the strategic landscape situation on a site such as space, history, vegetation and function.
Be able to critically discus the programming of the public spaces on the site.
Design public spaces together with buildings on the site.
Use common methods and techniques in landscape architecture practice.
Have an understanding of contemporary landscape architecture projects through lectures and literature.
