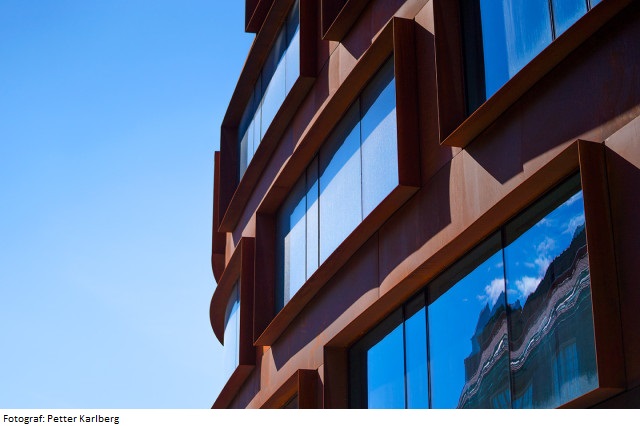Through the design of a medium sized building, an emphasis will be placed on the transition between different architectural orders (floor slabs, interior partitions, circulation, building envelope) and creating an articulation of primary and secondary structural systems that shift between several states of internal coherence. Design research will be conducted into issues of structural patterning, form, and organization.
In parallel to the building design development, 5th year students are asked to prepare a Thesis preparation booklet. The aim of the Thesis preparation booklet is to provide the opportunity to build an architectural design research on a specific subject the students want to pursue further in their diploma project.
**Performative Design, 5th year
**
Introduction (common for all projects in this studio):
The Studio will actively engage the technological and affective potentials of performative design in architecture. Performance can be understood as the incorporation of contingencies or parameters (material, technical, geometric, programmatic, social and economic) that inform the design process. The generative potential of digital tools makes it possible to use parametric design as a way of evolving new information systems, new modes of fabricating, and producing building components and architecture. Contrary to a linear design approach where technological processes are applied in the interest of the optimization and resolution of a design; this studio will adopt a bi-directional approach where technological processes (in the form of parametric design and computer aided fabrication) will be incorporated as drivers of design innovation.
In order to formulate a distinction in the concept of performance that reflects its differential value in the contemporary context – both material and procedural - we will consider how technological performance coexists with affective performance, where technology is subsumed by the production of sensation. Immersed in an electronic paradigm that has vastly expanded in scope, moving beyond its capacity for representation to stage more profound forms of engagement, we will study the relationship between form, performance, and affect in contemporary architecture.
The studio aims at increasing the existing knowledge and enhancing skills within the field of performative design and to contribute to an increased comprehension of the discipline of architecture as a whole. The course sequence will establish new ways of thinking about design and fabrication, professional practice and its cultural impact. Upon completion of each project students are expected to have acquired knowledge and skills relevant to the context of the studio (competance in innovative architectural design strategies, competance in advanced digital modeling and fabrication, an awareness of contemporary architectural discourse); and to demonstrate an increased comprehension of the discipline of architecture as a whole.
Overall goals
1. The course is part of the Performative Design Studio.The generation of digital tools makes it possible to use parametric design as a way of evolving new information systems, new ways of producing building components and architecture.
2. The course/project goal is to increase the student's knowledge in this area/field and skills/knowledge in the field of architecture in general. The students will enter the project with varying degrees of knowledge/skills and will subsequently end up at different levels at the end of the course/project.
3. The individual student must show an increase in the particular skills/knowledge offered in the studio and in the field of architecture in general.
Learning outcomes
By the end of the course/project students shall have:
- advanced the skills developed in Studio 5:1 -techniques of parametric design and modeling in relation to digital fabrication and the architectural and structural aspects of design
- further advanced their knowledge of contemporary architectural discourse in close relation to the design task.
- developed an ability in formulating a thesis question with a clear focus
