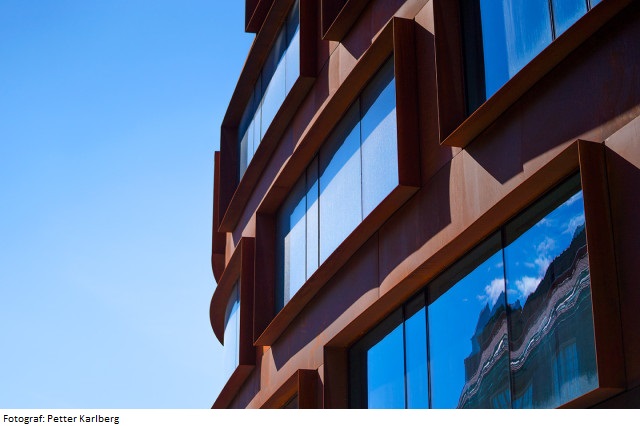Task: Reuse, rebuilt and transform an existing building into new, mixed-use urban functions year 2015 and again year 2035 with low environmental impact.
During the Generality / Individuality project we will be dealing with the question how existing architecture can be transformed into a new spatial and urban context and into new functions. We will analyse the existing buildings structural pre-requisites and with new operations and additions adapt it to the demands of today and in the future. New technology and architectural ideas will be adapted to the existing in order to transform the structure into a sustainable future.
A52H2B Hållbar gestaltning - Studio 5:2 12,0 hp
Denna kurs är avvecklad.
Avvecklingsbeslut:
Ingen information tillagd
Information per kursomgång
Kursomgångar saknas för aktuella eller kommande terminer.
Kursplan som PDF
Notera: all information från kursplanen visas i tillgängligt format på denna sida.
Kursplan A52H2B (HT 2012–)Innehåll och lärandemål
Kursinnehåll
Lärandemål
Generalitet (åk 5)
Vintage project
Allmänna mål
1. Projektet ingår i studion Hållbar gestaltning.
Studio Description: In order to develop new strategies for designing a sustainable society, this Studio emphazise economy, ecology, energy and new technology in relation to architecture and urban design.
2. Projektet syftar till ökad kunskap inom detta område och till fördjupad kunskap/färdighet inom arkitekturämnet som helhet. Projektet riktar sig till studenter som kan ha kommit olika långt i denna fördjupning och som därför även efter projektets slut kommer att ligga på olika nivåer.
3. Den enskilde studenten skall efter projektet ha redovisat en individuell utveckling av sina kunskaper och färdigheter inom studioinriktningens program och inom arkitekturämnet som helhet.
Kursmål - Course goals
(svensk text finns i 2008 års kursplan)
In order to develop new strategies for designing a sustainable society, This studio emphasis eseconomy, ecology, energy and new technology in relation to architecture and urban design:
The environmental impact of buildings are eroding the quality of life. The built environment stands for 40% of the energyconsumption and about the same amount of the CO2 emissions in the world, and about 40% of the landfill material as a result of construcion waste. Sustainability has been defined by the Brundtland report 1987 as ”meeting the needs of the present generation, without comprimising with the ability of future generations to meet their own needs”. As architects, we must form an opinion about climate change. With the ongoing urbanization and growth of metropolitan regions in our country and around the world, issues of sustainability are stalls, in terms of technical, economical, social and ecological aspects.
The main aim of the Sustainle Design Studio; Generality/Individuality is to examine the relationship between architectural form, structure, materiality and environmental performance, and how these should evolve in response to climate change and changing programmatic requirements in urban environments. The overall goal is to find new strategies for a society characterized by long term sustainability and to acquire knowledge and insights about architecture in a lifecycle perspective; the relationship between architectural organization and the ability to change over time and how local climate affects the design. A sustainable approach to ecology will be weighed against economic and social sustainability.
Kurslitteratur och förberedelser
Särskild behörighet
Ett års fullt godkända arkitekturstudier i arkitektur på avancerad nivå, kurser och projekt.
Kurslitteratur
Course literature: A literature list will be given out at the start of the course
Examination och slutförande
Betygsskala
Examination
- PRO2 - Projektdel 2, 3,0 hp, betygsskala: P, F
- PRO1 - Projektdel 1, 9,0 hp, betygsskala: P, F
Examinator beslutar, baserat på rekommendation från KTH:s handläggare av stöd till studenter med funktionsnedsättning, om eventuell anpassad examination för studenter med dokumenterad, varaktig funktionsnedsättning.
Examinator får medge annan examinationsform vid omexamination av enstaka studenter.
När kurs inte längre ges har student möjlighet att examineras under ytterligare två läsår.
Projektet innehåller två delmoment: genomfört och inlämnat projektarbete (9hp) respektive godkänd slutkritik etc (3hp). I det första delmomentet ingår det en eller flera delinlämningar under projekttiden.
Övriga krav för slutbetyg
a) Presentationskrav
Students must:
Submit DESIGN task according to specifications
Submit RESEARCH task according to specifications
Participation in study trip or alternate activity
During the second half of the fall semester the 5th year students are to do a Thesis Preparation.
Through the development of a ‘Thesis Preparation Booklet’ to be handed into the Studierådet before the end of the semester (deadline will be announced at the beginning of the course) students will have developed a clear focus, thesis question, for their diploma project and will have the opportunity to build an architectural design research on a specific subject the students want to pursue further. The architectural design research, could have an architectural design agenda, technical/material agenda, theoretical or programmatic agenda. It is important that all material is processed by the student and brought together in a booklet. The Thesis Preparation is an opportunity for the students to develop specific techniques and skills as well as to formulate an architectural design ambition through design research.
Requirements:
A4 sized and bind ‘Thesis Preparation Booklet’ of 20 pages including text, images and drawings
Projektet ingår i examensportföljen och skall dokumenteras på ett lämpligt och kvalificerat sätt.
b) Examination
80% närvaro. Studenten ska aktivt ha deltagit i ritsalsundervisningen och vid föreläsningar och seminarier etc., samt ha godkända deluppgifter och slutpresentation. Deltagande vid kritikgenomgångar är obligatoriskt.
Kompletteringskrav: Arbetet skall utföras, och i förekommande fall kompletteras, inom given tidsram. Se generella anvisningar.
(Grundprincip: Höstterminsprojekt skall ha blivit godkänt senast vid påföljande vårtermins slut; vårterminsprojekt senast fore påföljande hösttermins start. Materialet skall lämnas in minst en vecka dessförinnan.)
Projektet ska dokumenteras i en portfölj. Ritningar och samtliga analyser och modeller ska finnas med i dokumentationen. Processen ska redovisas.
Examinator
Etiskt förhållningssätt
- Vid grupparbete har alla i gruppen ansvar för gruppens arbete.
- Vid examination ska varje student ärligt redovisa hjälp som erhållits och källor som använts.
- Vid muntlig examination ska varje student kunna redogöra för hela uppgiften och hela lösningen.