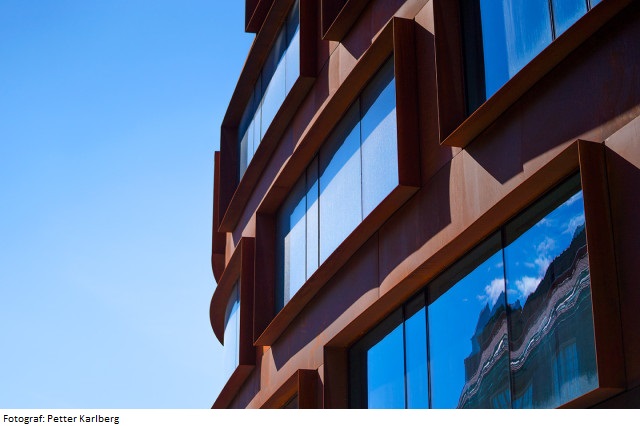A intensive scale-workshop phase forms the basis for individual architectural projects. A common program, a maximum volume and a specific site will be handed out
A52H3B Sustainable Design - Studio 5:3 12.0 credits
This course has been discontinued.
Decision to discontinue this course:
No information inserted
Information per course offering
Course offerings are missing for current or upcoming semesters.
Course syllabus as PDF
Please note: all information from the Course syllabus is available on this page in an accessible format.
Course syllabus A52H3B (Autumn 2012–)Content and learning outcomes
Course contents
Intended learning outcomes
Micro - Macro; B) Macro
Overall goals
The project is part of the Sustainable Design Studio.
Studio Description: In order to develop new strategies for designing a sustainable society, this Studio emphazise economy, ecology, energy and new technology in relation to architecture and urban design.
2. The course/project goal is to increase the student's knowledge in this area/field and skills/knowledge in the field of architecture in general. The students will enter the project with varying degrees of knowledge/skills and will subsequently end up at different levels at the end of the course/project.
3. The individual student must show an increase in the particular skills/knowledge offered in the studio and in the field of architecture in general.
Course goals
The Micro-Macro studio sets special focus on the creation of an interdisciplinary working process, building up technical and architectural know-how by investigating materials, processes and details through project work.
The basics of sustainable Architecture are studied in the prototype project (project 4:1 and 5:1), the specific use of sustainability within Architecture is studied in the implementation project (project 4:3)
This project
The (micro)- macro studio aims at deepen an architectural understanding for the principles of sustainability through work with the conceptions of climate design, spatial structure and architectural “gestalt”. We will develop sustainable projects with a hybrid program.
Macro studio is based on the work within Micro studio and stands for an interdisciplinary, creative and design oriented technical approach towards the architectural application of the principles of Sustainability - an expanded practice of Architecture
Literature and preparations
Specific prerequisites
One year fully approved architectural studies at the advanced level, courses and projects.
Literature
Recommended reading/handbooks for
Climate Design
1. Climate Design: Solutions for Buildings that Can Do More with Less Technology by Gerhard Hausladen, Michael de Saldanha, Petra Liedl, and Christina Sager
2. Energy Manual: Sustainable Architecture by Manfred Hegger, Matthias Fuchs, Thomas Stark, and Martin Zeumer
3. Sustainability, Ed Melet
4. Smartness, Ed van Hinte
Tectonics
1. Lightness, Ed van Hinte
2. Deplazes: Constructing Architecture,
3. Structures of Jürg Conzett, AA publication
4. Die Unschuld des Betongs, ed Arthur Rüegg
5. Cecil Balmond: Informal
6. Timber engineering – the swiss contribution
Examination and completion
Grading scale
Examination
- PRO2 - Project, 3.0 credits, grading scale: P, F
- PRO1 - Project, 9.0 credits, grading scale: P, F
Based on recommendation from KTH’s coordinator for disabilities, the examiner will decide how to adapt an examination for students with documented disability.
The examiner may apply another examination format when re-examining individual students.
If the course is discontinued, students may request to be examined during the following two academic years.
The course consists of two parts; a fulfilled and delivered project work (9 credits) and a passed final assessment (3 credits). There is at least one intermediate assessment during the course.
Other requirements for final grade
a) Presentation requirements
Delivery of all intermediate and final hand-ins is a requirement for final grade. The studio presentation will be part of the future diploma portfolio and shall be delivered in an appropriate and fully qualified way.
b) Examination
80% attendance. Active participation in lectures, tutorials, and seminars etc. Passed intermediate and final assessments. Compulsory attendance during the assessment reviews.
Completion: The project work shall be delivered and, if necessary, reworked within the set time limit. See general directions.
(Overall principle: Autumn term projects must be approved during the following Spring term: Spring term projects must be approved before the start of the following Autumn term. The reworked projects must be delivered at least one week before the time limit.)
The project work is to be documented in a portfolio, including drawings, analysis and models. The work process shall be legible.
Examiner
Ethical approach
- All members of a group are responsible for the group's work.
- In any assessment, every student shall honestly disclose any help received and sources used.
- In an oral assessment, every student shall be able to present and answer questions about the entire assignment and solution.