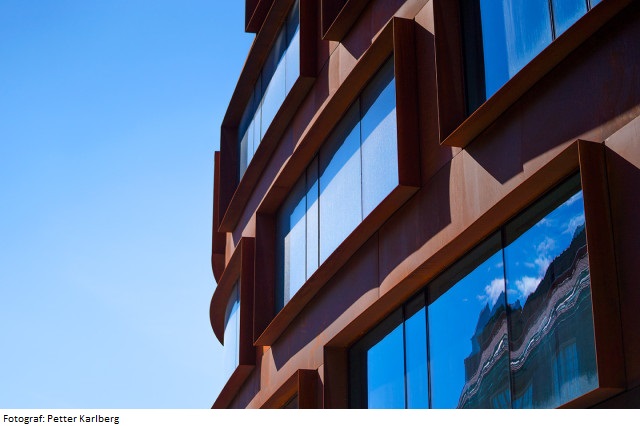During this course we will examine how contemporary building materials and technologies relate to the production of architecture. New modes of production and new materials have continually developed and changed during the last few decades, at the same time it has become difficult to trace how this development have transformed the way we understand architecture. Traditional modernistic ideals as honest accounts of material, function and construction have given way to an increasing occupation with architecture as image, which in turn has lead to an increasing separation between architecture/construction and form/structure. Today we see built examples of this simplified and problematic attitude towards architecture as a complex process. The ambitions in this course are to see if it is possible to reformulate these issues. Is it possible to think architecture that, instead of routinely obsessing with style and external attributes, actually relates to contemporary building materials, construction technologies and modes of production? The topics of economy, material and building procedures will be tested on a small but complex program for a temporary city planning office on a given site in Tensta.
A52P3B Design Process - Studio 5:3 12.0 credits
This course has been discontinued.
Decision to discontinue this course:
No information inserted
Information per course offering
Course offerings are missing for current or upcoming semesters.
Course syllabus as PDF
Please note: all information from the Course syllabus is available on this page in an accessible format.
Course syllabus A52P3B (Autumn 2012–)Content and learning outcomes
Course contents
Intended learning outcomes
Production of Architecture: The Office
Overall goals
The course is part of the Design Process Studio which aim is to develop new tools and methods for architectural design, and to create new forms of space.
2. The course/project goal is to increase the student's knowledge in this area/field and skills/knowledge in the field of architecture in general. The students will enter the project with varying degrees of knowledge/skills and will subsequently end up at different levels at the end of the course/project.
3. The individual student must show an increase in the particular skills/knowledge offered in the studio and in the field of architecture in general.
Course goals
1. The course aim to increase knowledge about how methods and tools to represent architecture also inform and influence the production of architecture and the understanding of space.
2. At the completion of the course, each student should be able to demonstrate developed practical skills and an extended knowledge in relation to the studio program and towards the practise of architecture as a whole.
Literature and preparations
Specific prerequisites
One year fully approved architectural studies at the advanced level, courses and projects.
Literature
Did Someone Say Participate? – An Atlas of Spatial Practise
Markus Miessen and Shumon Basar
Examination and completion
Grading scale
Examination
- PRO2 - Project, 3.0 credits, grading scale: P, F
- PRO1 - Project, 9.0 credits, grading scale: P, F
Based on recommendation from KTH’s coordinator for disabilities, the examiner will decide how to adapt an examination for students with documented disability.
The examiner may apply another examination format when re-examining individual students.
If the course is discontinued, students may request to be examined during the following two academic years.
The course consists of two parts; a fulfilled and delivered project work (9 credits) and a passed final assessment (3 credits). There is at least one intermediate assessment during the course.
Other requirements for final grade
a) Presentation requirements
Presentation requirements will be handed out at the start of the course. The studio presentation will be part of the future diploma portfolio and shall be delivered in an appropriate and fully qualified way.
b) Examination
80% attendance. Active participation in lectures, tutorials, and seminars etc. Passed intermediate and final assessments. Compulsory attendance during the assessment reviews.
Completion: The project work shall be delivered and, if necessary, reworked within the set time limit. See general directions.
(Overall principle: Autumn term projects must be approved during the following Spring term: Spring term projects must be approved before the start of the following Autumn term. The reworked projects must be delivered at least one week before the time limit.)
The project work is to be documented in a portfolio, including drawings, analysis and models. The work process shall be legible.
Examiner
Ethical approach
- All members of a group are responsible for the group's work.
- In any assessment, every student shall honestly disclose any help received and sources used.
- In an oral assessment, every student shall be able to present and answer questions about the entire assignment and solution.