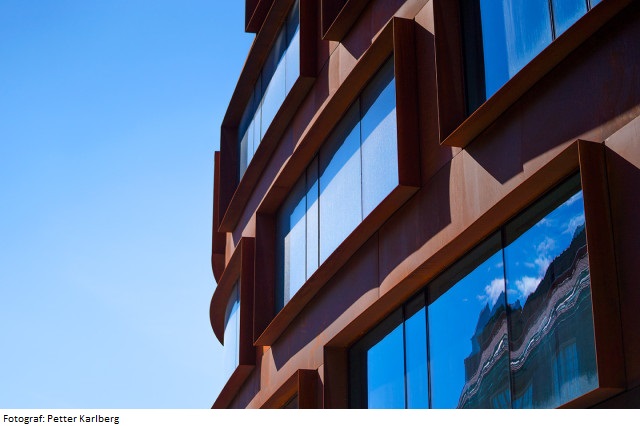The Architectures of Interdisciplinarity Design Studio seeks a holistic synthesis of technological investigation and design, using projective and case-based learning to research the socio-technological implications of design strategies. Emphasis is placed on developing methodologies for testing projected proposals and for evaluating the relative value of quantitative and qualitative modelling. The second semester of the studio will give an understanding of interdisciplinary collaboration supported by tools for design and analysis. A main design task based on the current studio theme will be developed with interdisciplinary support. For 5th year students this task can be selected individually, and should be developed as a preparation for the final thesis.
A52T2B Architectural Technology Research Studio 5:2 12.0 credits
This course has been discontinued.
Decision to discontinue this course:
No information inserted
Information per course offering
Course offerings are missing for current or upcoming semesters.
Course syllabus as PDF
Please note: all information from the Course syllabus is available on this page in an accessible format.
Course syllabus A52T2B (Autumn 2012–)Content and learning outcomes
Course contents
Intended learning outcomes
Students who have completed this course should be able to
• Apply and account for the key concepts and methods to do with interdisciplinary design and the integration of processes and tools at a general level
• Apply a selection of tools and concepts in order to solve of design tasks
• Develop holistic methods for combining digital modelling methods with varying analytical capabilities
• Account for the specific issues associated with introduced programmatic conditions at a general level
• Explain and evaluate the potential of an interdisciplinary methodology and the integration of tools and processes to architectural, as well as structural and environmental design
• Apply all the above in a independent project (the diploma thesis)
• Communicate critical findings within the team and with any external consultants
Literature and preparations
Specific prerequisites
One year fully approved architectural studies at the advanced level, courses and projects.
Literature
Will be announced at the beginning of the course.
Examination and completion
Grading scale
Examination
- PRO2 - Project, 3.0 credits, grading scale: P, F
- PRO1 - Project Part 1, 9.0 credits, grading scale: P, F
Based on recommendation from KTH’s coordinator for disabilities, the examiner will decide how to adapt an examination for students with documented disability.
The examiner may apply another examination format when re-examining individual students.
If the course is discontinued, students may request to be examined during the following two academic years.
Other requirements for final grade
At examination the student will be assessed on how she/he has fulfilled the “Learning outcomes”.
80% attendance of all course events and pass level attainment in all studio assignments.
Submit an A4 sized and bind ‘Thesis Preparation Booklet’ of 20 pages including text, images and drawings.
More specific course specific examination procedures to be announced at course start.
Examiner
Ethical approach
- All members of a group are responsible for the group's work.
- In any assessment, every student shall honestly disclose any help received and sources used.
- In an oral assessment, every student shall be able to present and answer questions about the entire assignment and solution.