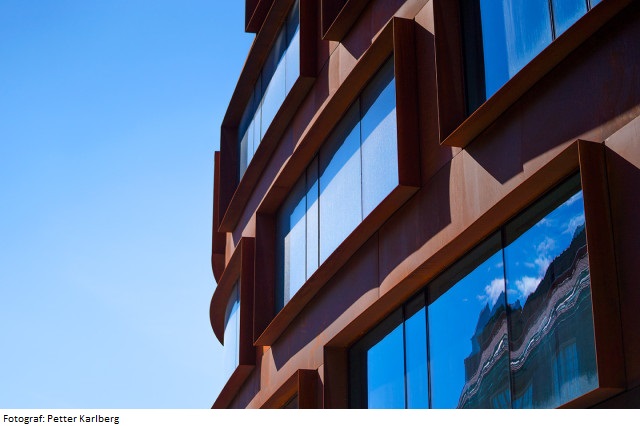The main content of the course will relate the global contemporary trends to a chosen urban environment. Through the process of the course we will explore the dynamics of the market driven urban development and its possible alternatives in relation to sustainable principles of urban growth.
The studio course will consist of one main project task divided in phases. The student work will focus on establishing the main principles for developing the design process with emphasis on the relation between the program, urban structure and clear project objectives. The project will be divided into various moments with specific tasks. The studio work is to be reinforced with a series of lectures, and case studies. This process will unable the students to introduce a specific issue or a problem into a discussion and test the theoretical concepts and practical tools in the studio work. Through the sequence of exercises the students will be introduced to the various methodologies for testing and developing more sustainable urban environments. By defining the particular key relations in the design process students will focus on resolving a range of contemporary urban problems. The students will develop their working tools by experimenting with new morphologies relative to the concept of density and quality of life in the city. The students will test and manipulate the ways in which the dynamics of economy, real estate development, social forces and the environment inform the process of shaping, controling and regulating urban development through their project proposals.
