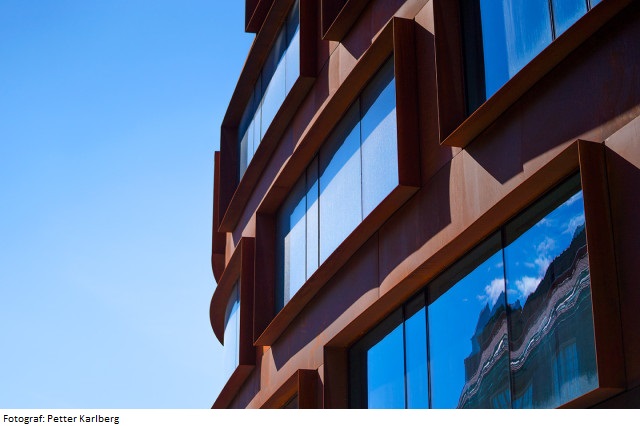AD2861 Sustainable Urban Planning and Design Studio 1.1- Textures 7.5 credits
This course has been discontinued.
Last planned examination: Spring 2022
Decision to discontinue this course:
No information inserted
Content and learning outcomes
Course contents
The studio-based course will give participants an insight into design strategies and processes for urban transformation. The main focus of the course is to introduce and critically discuss urban textures, and how aspects of architectural design, or concepts of architectural thinking, act at the scale and in the context of urban planning and design. A series of workshops, spanning the majority of the studio, will each focus on a chosen aspect, going in-depth into the properties and conditions of that aspect and emerging in a contextualized analysis of and proposal for change in a given area.
The chosen area for the studio work will thus be studied as three different textures - such as textures of mass and void, of landscapes and flows, or of programmed and emergent use. This study will be followed by a final project that draws from what is learnt in the workshops to produce a proposal for the area's development into a sustainable urban setting, reaching into a future where this has changed from an aim to a necessity and reality.
The studio is based on intense work in workshops and on the project; the majority of work will be performed in groups, though some work will be individual. Rapid parallel production, reflection, and alteration of analyses and of the proposal lie at the heart of the studio, supported by continuous supervision and several presentations. Focus and clarity will be trained both through discussion and through forms of presentation. Most presentations will follow a format where the work should be possible to understand by external reviewers without additional clarification.
The studio works with a wide range of tools and forms of analysis, changing in relation to the texture being studied, and students can expect to not only work with digital tools but also physical models and other forms of representation so as to develop an understanding of and critical relation to the relations between question, media, representational form, and proposal.
Intended learning outcomes
The aim of this studio-based course is to give an introduction to urban planning and design strategies, introducing and investigating a series of forms through which such strategies are materialized in the built environment. Students will be trained in thinking about urban form through a series of different focii, investigating on the one hand how architectural concepts behave at the urban scale, and on the other the complexity brought into the design process when acting in urban planning and design contexts. The course will also give insight into different media of investigation and presentation, training and improving students' use and understanding of the tools used in design and in the process of translation between ideas, analyses, proposals, and projects. Seen through these different 'textures', the course will introduce participants to the social, cultural, and political implications of urban transformation as well as provide training in analysing, describing and responding architecturally to urban spaces as a physical entity.
Literature and preparations
Specific prerequisites
* Bachelor degree in architecture, landscape architecture, or urban planning and design.
* the previous study should include at least 30 ECTS in an art or design field.
* or equivalent
In this interdisciplinary project, a number of places will be given to students from adjacent disciplines.
Recommended prerequisites
Equipment
Literature
To be announced at course start.
Examination and completion
If the course is discontinued, students may request to be examined during the following two academic years.
Grading scale
Examination
- PRO1 - Project, 3.0 credits, grading scale: A, B, C, D, E, FX, F
- ÖVN1 - Workshops, 4.5 credits, grading scale: P, F
Based on recommendation from KTH’s coordinator for disabilities, the examiner will decide how to adapt an examination for students with documented disability.
The examiner may apply another examination format when re-examining individual students.
Other requirements for final grade
Students need to fulfil the following requirements in order to receive a pass (E):
• workshops (4,5 cr.), including active participation in supervision sessions and presentation of analyses and proposals
• design project examination PRO1: individual and / or group design resolutions (3 cr.)
Assessment and grading (A–F) primarily comes from the design project, but is influenced by the work in the workshops. The grading focuses on the consistency of the proposal from concept through analysis to proposal, and foregrounds an understanding of the complex interaction between urban textures resolved into a coherent proposal. Grading also favours projects that raise questions of what is a sustainable form of life, and let such questions influence the proposal. In this, the grading focuses on the relation between questions raised and proposed solutions, rather than on responses to the questions themselves.
Opportunity to complete the requirements via supplementary examination
Opportunity to raise an approved grade via renewed examination
Examiner
Ethical approach
- All members of a group are responsible for the group's work.
- In any assessment, every student shall honestly disclose any help received and sources used.
- In an oral assessment, every student shall be able to present and answer questions about the entire assignment and solution.