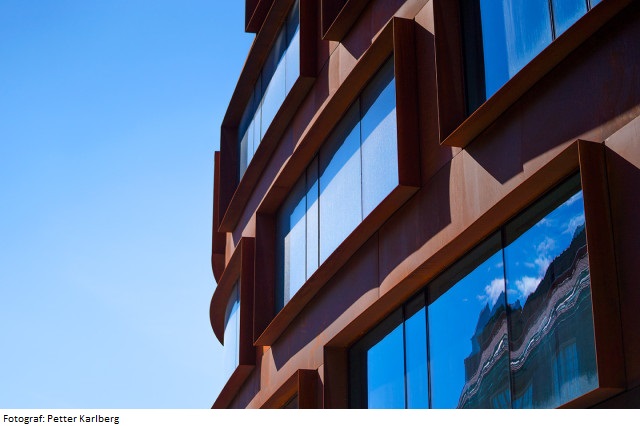- Description of the methodology and tools for the outdoor lighting design process
- Theoretical basis in concept and calculation for outdoor lighting
- Fundaments in urban planning related to lighting design
- Full scale applications, functional tests and aesthetic evaluations
- Sustainability and energy conservation methods
- Workbook presentation and reflections
HS2001 Light and Room 1, Outdoor Lighting 7.5 credits
This course has been discontinued.
Decision to discontinue this course:
No information inserted
Information per course offering
Course offerings are missing for current or upcoming semesters.
Course syllabus as PDF
Please note: all information from the Course syllabus is available on this page in an accessible format.
Course syllabus HS2001 (Autumn 2007–)Content and learning outcomes
Course contents
Intended learning outcomes
The aim is to ensure that the student possesses the required knowledge within outdoor light planning.
- Understanding of urban spaces structures and complexity
- Knowledge of urban analysing methods, concept work and calculation tools and how these can be utilised in the light planning and realisation phases of a project
- Skills and abilities in full-scale applications and examination of qualities where the training of visual evaluation is important
Literature and preparations
Specific prerequisites
Eligibility for the programme
Literature
Kevin Lynch, Hierarchy of Streets and Urban Elements, 1969
Roger Narboni, Lighting the Landscape: art, design, technologies, 2004
M. Rea, Lighting Handbook, 9th ed, IESNA, NY, 2000
Examination and completion
Grading scale
Examination
- SEM1 - Seminars, 3.0 credits, grading scale: P, F
- PRO1 - Project, 4.5 credits, grading scale: A, B, C, D, E, FX, F
Based on recommendation from KTH’s coordinator for disabilities, the examiner will decide how to adapt an examination for students with documented disability.
The examiner may apply another examination format when re-examining individual students.
If the course is discontinued, students may request to be examined during the following two academic years.
Other requirements for final grade
Project (PRO1; 4,5cr)
Seminars (SEM1; 3cr
Presence at mandatory lecturers and seminars
Worked out and passed laboratory experiments, tasks, exercises and projects
Passed workbook reporting lectures, the design process and personal reflections
Examiner
Ethical approach
- All members of a group are responsible for the group's work.
- In any assessment, every student shall honestly disclose any help received and sources used.
- In an oral assessment, every student shall be able to present and answer questions about the entire assignment and solution.