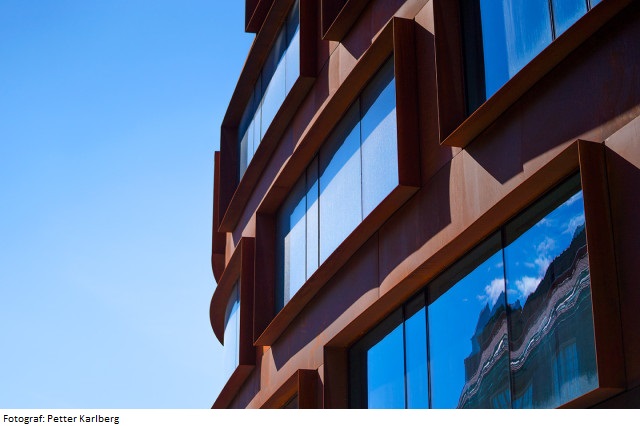- Daylight qualities and physical and visual based definitions
- Concepts of daylight calculations and advanced climate based daylight analysis
- Sustainability effects and energy calculation
- Building typologies and architectural design
- Design methodologies for daylight and electric light
HS2011 Daylight and Design Process 12.0 credits

Information per course offering
Course offerings are missing for current or upcoming semesters.
Course syllabus as PDF
Please note: all information from the Course syllabus is available on this page in an accessible format.
Course syllabus HS2011 (Autumn 2016–)Content and learning outcomes
Course contents
Intended learning outcomes
- Students should be able to perform daylight planning in complex environments, such as urban spaces and buildings. Architectural features and user's needs must be analyzed and conceptualized in the design process.
- Students shall understand the relation between local climate conditions and indoors daylight solutions, and propose a consistent use of windows, skylights and daylight distribution systems in order to achieve preset goals.
- Students must develop daylight calculations and simulations.
- Students shall be able to orchestrate daylight and electric lighting in built environments.
- Students must train the ability to evaluate lighting, energy and architectural effects of the daylight design process.
Literature and preparations
Specific prerequisites
For programme students:
Passed the 1st year of the Master Programme ’Architectural Lighting Design and Health’ or corresponding knowledge.
For single course students:
At least 45 credits within the areas of Architecture, Interior Design, Landscape Architecture, Lighting Design, Design or Engineering and English B/English 6.
Literature
Cuttle, C. (2015). Lighting Design: A Perception-Based Approach, Routledge
Lam, W.M.C. (1977). Perception and Lighting as Formgivers for Architecture, McGraw-Hill
Lam, W.M.C. (1986) Sunlighting As Formgiver for Architecture, Van Nostrand Reinhold
DiLaura, D., Houser, K., Mistrick, R., Steffy, G. (2011). Lighting Handbook, 10th ed, IES.
Reinhart, C. (2014). Daylighting Handbook. MIT
Fontoynont, M. (1999). Daylight Performance of Buildings, Routledge
Tregenza, P., Wilson, M. (2011). Daylighting: Architecture and Lighting Design. Routledge
Löfberg, H-A. (1987) Räkna med dagsljus, SIB, Gävle (with English supplement)
Examination and completion
Grading scale
Examination
- INLA - Workbook, 6.0 credits, grading scale: A, B, C, D, E, FX, F
- PROA - Project, 6.0 credits, grading scale: A, B, C, D, E, FX, F
Based on recommendation from KTH’s coordinator for disabilities, the examiner will decide how to adapt an examination for students with documented disability.
The examiner may apply another examination format when re-examining individual students.
If the course is discontinued, students may request to be examined during the following two academic years.
The course has two examination modules, a workbook (INLA) and a daylight project (PROA).
The course evaluation is a combination of design task and workbook grades, which reflect teamwork and individual achievements.
The design task evaluation includes: Vision and Concept, Process, End result, Presentation.
The personal learning process is assessed through the workbook in relation to these critera: Completeness, Structure, Depth of reflections and Research.
Detailed description of assessment methodology is provided at the beginning of each course.
Other requirements for final grade
To receive a final grade for this course, grade E or higher on the workbook (report of lectures, process and reflections) and the project (process and seminars) is required, as well as 75 % attendance.
Overall course grade is based on grading scale A-F.
Examiner
Ethical approach
- All members of a group are responsible for the group's work.
- In any assessment, every student shall honestly disclose any help received and sources used.
- In an oral assessment, every student shall be able to present and answer questions about the entire assignment and solution.