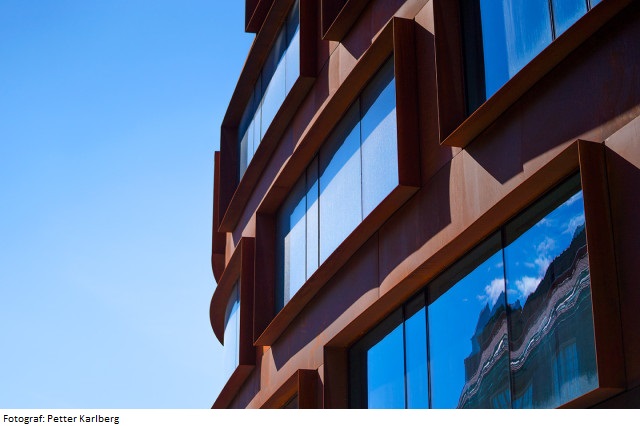Examinator beslutar, baserat på rekommendation från KTH:s handläggare av stöd till studenter med funktionsnedsättning, om eventuell anpassad examination för studenter med dokumenterad, varaktig funktionsnedsättning.
Examinator får medge annan examinationsform vid omexamination av enstaka studenter.
När kurs inte längre ges har student möjlighet att examineras under ytterligare två läsår.
Generellt:
Projektens lärandemålen examineras under hela utbildningens grundnivå genom redovisning av process och resultat i vid kursstart specificerade uppgifter. För godkänt betyg krävs dessutom avklarade inlämningsuppgifter, 80% närvaro vid föreläsningar, seminarier, handledningstillfällen och genomgångar.
Examination av hur väl studenten uppfyller lärandemålen sker efter samråd mellan examinator och övriga lärare med bedömning i följande fyra delar:
1. Studentens arbetsprocess, projektutveckling, frågeställningar och dokumentation av detta bedöms.
2. Studentens förmåga och skicklighet att på ett utifrån föreläsningar, uppgifter och lärandemål adekvat sätt använda och hantera relevanta representationer, teknik och övriga gestaltningsverktyg bedöms.
3. Studentens avslutande inlämning, projektets kvaliteter och möjligheter prövas och diskuteras utifrån sitt arkitektoniska och konstnärliga undersökande.
4. Redovisning av reflektion kring det egna lärandet.
Projektet ska utföras inom kursens givna tidsram.
Särskilda kompletteringsregler gäller. Kompletteringsreglerna finns tillgängliga på programwebben.
