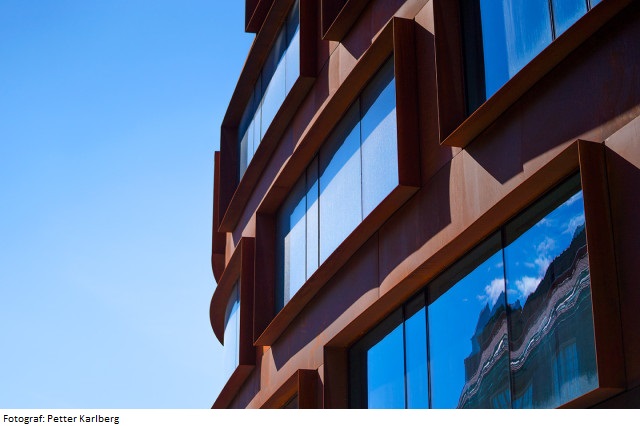Displacements: “Learning from China” (part1)
There is no place in the world where global changes are as evident as in the changing landscapes of China.
The project will focus on the role of natural resources in the shaping of urban environment with the aim of developing proposals for a new city along the Yangtze River. We will examine and test the relations between natural resources, urbanization and the massive human migrations. We will focus on various urban forms and infrastructures along the Yangze but also on flow of the river and its relationship to its natural and man made environments.
The waterways of the Yangtzee River will be studied in their relation to the urbanized environments along its flow. One of the largest infrastructural projects in the world history is being constructed as a means of aleviating Chinas energy problems but also as the means of controling and taming the river which in the past has caused thousands of deaths due to frequent fluding. The Three Gorges Damn is located near the city of Wuhan. Upon completion of the project in 2009 about 2 milion people will have to be displaced from their homes and about 40% of Chinese rural population will lose access to farmland. Total nations electric output will increase by 10%. At the same time the major canal several thousand kilometers long is being dug to bring the water from Yangtzee River north to Beijing to quench the thirst of a growing city. Several major cities are built along the flow of Yangtze River, one of them Shanghai, the city promoted as the Ecological
city of the future at the upcoming ShanghaI World Expo 2010.During the first segment of the course Displacements: Learning from China (part 1) We will examine and test the dynamics between natural resources, urbanization and the massive human migrations. We will focus on various urban forms and infrastructures along the Yangze but also on flow of the river and its relationship to its natural and man made environments. The historic study of the changing role of Yangtze and its importance as a highway that influenced growth of cities and the valuable natural resource of the past and today will be explored in relation to the perspectives for the future. We are going to examine a number of different segments of the river: from dense urban and low density rural to the areas directly affected by fluding. This period will focus on urban analysis and the disecting
of the river flow, documentation of case studies, workshops, lectures, studio work and a study trip to China. During this period first sketches and concepts for urban strategies and architectural concepts for planning of the new city will emerge that would prepare a basic tools for the development of concrete urban and architectural proposals in thethe part 2 of the course.
