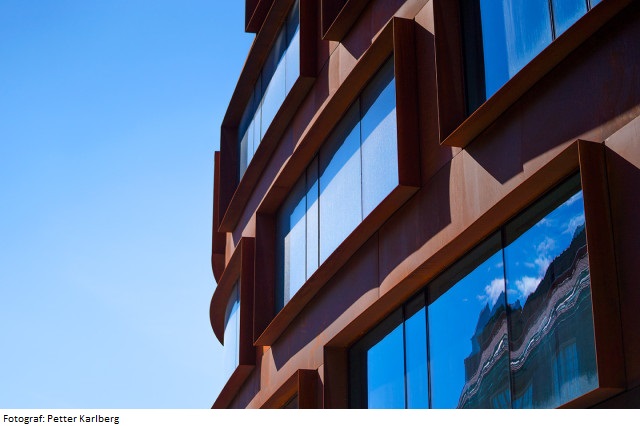The students will develop new programs, infrastructures, typologies, explore the nature of contemporary public space aiming for achieveing the higher degree of complexity of urban tissue. The context and local conditions driving the development will be measured against the new potentials of the site. The various urban forces will be explored and will include the political, legal, economical, technological and other significant factors important for the planning process.
A52U2B Urban studio 5:2 12.0 credits
This course has been discontinued.
Decision to discontinue this course:
No information inserted
Information per course offering
Course offerings are missing for current or upcoming semesters.
Course syllabus as PDF
Please note: all information from the Course syllabus is available on this page in an accessible format.
Course syllabus A52U2B (Autumn 2012–)Content and learning outcomes
Course contents
Intended learning outcomes
Urban Anatomy
Overall goals
The project is part of the Urban Studio.
Studio Description: This studio discusses sustainable urban development in terms of globalization, climate changes, mega cities and urban strategies - transformed into new typologies and innovative urban design.
2. The course/project goal is to increase the student's knowledge in this area/field and skills/knowledge in the field of architecture in general. The students will enter the project with varying degrees of knowledge/skills and will subsequently end up at different levels at the end of the course/project.
3. The individual student must show an increase in the particular skills/knowledge offered in the studio and in the field of architecture in general.
Course goals
At the end of the course the students should:
-Have ability to criticaly assess the local condition of urban development in relation to global changes.
-Have gained the ability to formulate and describe programmatic proosals for new urban developments
-Have attained the ability to clearly present and criticaly asses the vision for their urban strategy and proposals.
-Have developed a clear perspective of the role of urban design in current and future practice world wide thus enabling them to explore the potentials of practice of urban design that go beyond the accepted norms and conventions.
-Have gained the practical and theoretical tools for development of complex urban design proposals related to the context of globalization.
Produce and hand in a ‘Thesis Preparation Booklet’ including a thesis question with a clear focus, describing the architectural context (references) of the thesis topic and an architectural design research on a specific subject the students want to pursue further.
Literature and preparations
Specific prerequisites
One year fully approved architectural studies at the advanced level, courses and projects.
Literature
-The Endless City: The Urban Age Project by the London School of Economics and
Deuthsche Banks’s Alfred Herrhausen Society. Phaidon Press. Edited by Ricky Burdett and Deyan Sudjic.
-Visionary Power, Producing the Contemporary City. Sasskia Sassen, Nai Publ. 2007
-Sociopolis Project for the City of the Future. Vicente Guallart.
-Urban Mutations - Periodization,Scale and Mobility.
Published by, Arkitektskolens Forlag The Aarhus School of Architecture
-Triumph of Realization. Köln: Taschen. Koolhaas, Rem (Ed.). 2004.
-Collage City. Colin Rowe and Fred Koetter. MIT Press
-Urban Assymetries: Studies and Projects on Neoliberal Urbanization. Edited by Tahl Kaminer, Miguel Robles Duran, Heidi Sohn. 010 OPublishers 2010
Examination and completion
Grading scale
Examination
- PRO2 - Project, 3.0 credits, grading scale: P, F
- PRO1 - Project, 9.0 credits, grading scale: P, F
Based on recommendation from KTH’s coordinator for disabilities, the examiner will decide how to adapt an examination for students with documented disability.
The examiner may apply another examination format when re-examining individual students.
If the course is discontinued, students may request to be examined during the following two academic years.
The course consists of two parts; a fulfilled and delivered project work (9 credits) and a passed final assessment (3 credits). There is at least one intermediate assessment during the course.
Other requirements for final grade
a) Presentation requirements
Submit DESIGN task according to specifications
Submit RESEARCH task according to specifications
During the second half of the fall semester the 5th year students are to do a Thesis Preparation.
Through the development of a ‘Thesis Preparation Booklet’ to be handed into the Studierådet before the end of the semester (deadline will be announced at the beginning of the course) students will have developed a clear focus, thesis question, for their diploma project and will have the opportunity to build an architectural design research on a specific subject the students want to pursue further. The architectural design research, could have an architectural design agenda, technical/material agenda, theoretical or programmatic agenda. It is important that all material is processed by the student and brought together in a booklet. The Thesis Preparation is an opportunity for the students to develop specific techniques and skills as well as to formulate an architectural design ambition through design research.
Requirements:
A4 sized and bind ‘Thesis Preparation Booklet’ of 20 pages including text, images and drawings.
The studio presentation will be part of the future diploma portfolio and shall be delivered in an appropriate and fully qualified way.
b) Examination
80% attendance. Active participation in lectures, tutorials, and seminars etc. Passed intermediate and final assessments. Compulsory attendance during the assessment reviews.
Completion: The project work shall be delivered and, if necessary, reworked within the set time limit. See general directions.
(Overall principle: Autumn term projects must be approved during the following Spring term: Spring term projects must be approved before the start of the following Autumn term. The reworked projects must be delivered at least one week before the time limit.)
The project work is to be documented in a portfolio, including drawings, analysis and models. The work process shall be legible.
Examiner
Ethical approach
- All members of a group are responsible for the group's work.
- In any assessment, every student shall honestly disclose any help received and sources used.
- In an oral assessment, every student shall be able to present and answer questions about the entire assignment and solution.