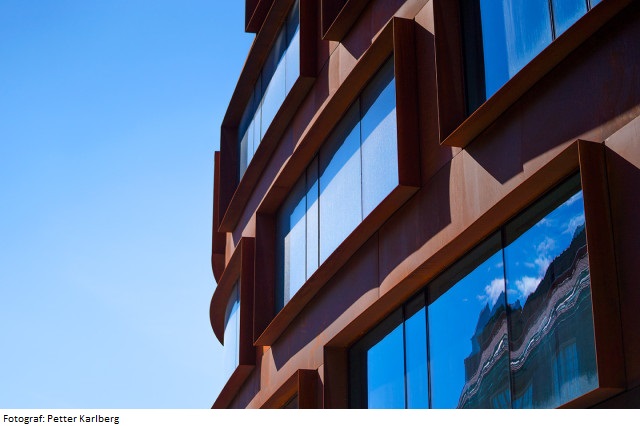The students will develop new programs, infrastructures, typologies, explore the nature of contemporary public space aiming for achieveing the higher degree of complexity of urban tissue. The context and local conditions driving the development will be measured against the new potentials of the site. The various urban forces will be explored and will include the political, legal, economical, technological and other significant factors important for the planning process.
A52U2B Urban designstudio 5:2 12,0 hp
Denna kurs är avvecklad.
Avvecklingsbeslut:
Ingen information tillagd
Information per kursomgång
Kursomgångar saknas för aktuella eller kommande terminer.
Kursplan som PDF
Notera: all information från kursplanen visas i tillgängligt format på denna sida.
Kursplan A52U2B (HT 2012–)Innehåll och lärandemål
Kursinnehåll
Lärandemål
Urban Anatomy
Allmänna mål
1. Projektet ingår i studion Urban Studio.
Studio Description: This studio discusses sustainable urban development in terms of globalization, climate changes, mega cities and urban strategies - transformed into new typologies and innovative urban design.2. Projektet syftar till ökad kunskap inom detta område och till fördjupad kunskap/färdighet inom arkitekturämnet som helhet. Projektet riktar sig till studenter som kan ha kommit olika långt i denna fördjupning och som därför även efter projektets slut kommer att ligga på olika nivåer.
3. Den enskilde studenten skall efter projektet ha redovisat en individuell utveckling av sina kunskaper och färdigheter inom studioinriktningens program och inom arkitekturämnet som helhet.
Kursmål - Course goals
At the end of the course the students should:
-Have ability to criticaly assess the local condition of urban development in relation to global changes.
-Have gained the ability to formulate and describe programmatic proosals for new urban developments
-Have attained the ability to clearly present and criticaly asses the vision for their urban strategy and proposals.
-Have developed a clear perspective of the role of urban design in current and future practice world wide thus enabling them to explore the potentials of practice of urban design that go beyond the accepted norms and conventions.
-Have gained the practical and theoretical tools for development of complex urban design proposals related to the context of globalization.
Produce and hand in a ‘Thesis Preparation Booklet’ including a thesis question with a clear focus, describing the architectural context (references) of the thesis topic and an architectural design research on a specific subject the students want to pursue further.
Kurslitteratur och förberedelser
Särskild behörighet
Ett års fullt godkända arkitekturstudier i arkitektur på avancerad nivå, kurser och projekt.
Kurslitteratur
-The Endless City: The Urban Age Project by the London School of Economics and
Deuthsche Banks’s Alfred Herrhausen Society. Phaidon Press. Edited by Ricky Burdett and Deyan Sudjic.
-Visionary Power, Producing the Contemporary City. Sasskia Sassen, Nai Publ. 2007
-Sociopolis Project for the City of the Future. Vicente Guallart.
-Urban Mutations - Periodization,Scale and Mobility.
Published by, Arkitektskolens Forlag The Aarhus School of Architecture
-Triumph of Realization. Köln: Taschen. Koolhaas, Rem (Ed.). 2004.
-Collage City. Colin Rowe and Fred Koetter. MIT Press
-Urban Assymetries: Studies and Projects on Neoliberal Urbanization. Edited by Tahl Kaminer, Miguel Robles Duran, Heidi Sohn. 010 OPublishers 2010
Examination och slutförande
Betygsskala
Examination
- PRO2 - Projektdel 2, 3,0 hp, betygsskala: P, F
- PRO1 - Projektdel 1, 9,0 hp, betygsskala: P, F
Examinator beslutar, baserat på rekommendation från KTH:s handläggare av stöd till studenter med funktionsnedsättning, om eventuell anpassad examination för studenter med dokumenterad, varaktig funktionsnedsättning.
Examinator får medge annan examinationsform vid omexamination av enstaka studenter.
När kurs inte längre ges har student möjlighet att examineras under ytterligare två läsår.
Projektet innehåller två delmoment: genomfört och inlämnat projektarbete (9hp) respektive godkänd slutkritik etc (3hp). I det första delmomentet ingår det en eller flera delinlämningar under projekttiden.
Övriga krav för slutbetyg
a) Presentationskrav
Submit DESIGN task according to specifications
Submit RESEARCH task according to specifications
During the second half of the fall semester the 5th year students are to do a Thesis Preparation.
Through the development of a ‘Thesis Preparation Booklet’ to be handed into the Studierådet before the end of the semester (deadline will be announced at the beginning of the course) students will have developed a clear focus, thesis question, for their diploma project and will have the opportunity to build an architectural design research on a specific subject the students want to pursue further. The architectural design research, could have an architectural design agenda, technical/material agenda, theoretical or programmatic agenda. It is important that all material is processed by the student and brought together in a booklet. The Thesis Preparation is an opportunity for the students to develop specific techniques and skills as well as to formulate an architectural design ambition through design research.
Requirements:
A4 sized and bind ‘Thesis Preparation Booklet’ of 20 pages including text, images and drawings
Projektet ingår i examensportföljen och skall dokumenteras på ett lämpligt och kvalificerat sätt.
b) Examination
80% närvaro. Studenten ska aktivt ha deltagit i ritsalsundervisningen och vid föreläsningar och seminarier etc., samt ha godkända deluppgifter och slutpresentation. Deltagande vid kritikgenomgångar är obligatoriskt.
Kompletteringskrav: Arbetet skall utföras, och i förekommande fall kompletteras, inom given tidsram. Se generella anvisningar.
(Grundprincip: Höstterminsprojekt skall ha blivit godkänt senast vid påföljande vårtermins slut; vårterminsprojekt senast fore påföljande hösttermins start. Materialet skall lämnas in minst en vecka dessförinnan.)
Projektet ska dokumenteras i en portfölj. Ritningar och samtliga analyser och modeller ska finnas med i dokumentationen. Processen ska redovisas.
Examinator
Etiskt förhållningssätt
- Vid grupparbete har alla i gruppen ansvar för gruppens arbete.
- Vid examination ska varje student ärligt redovisa hjälp som erhållits och källor som använts.
- Vid muntlig examination ska varje student kunna redogöra för hela uppgiften och hela lösningen.