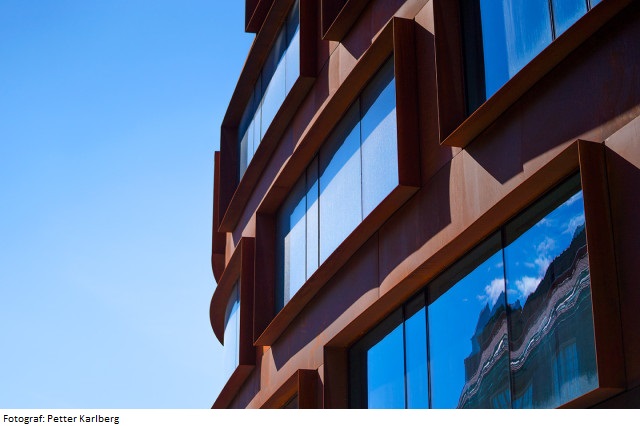The course will provide a profound insight into the complexities of public space and the concept of place as imaginary and physical form. Participants will receive an understanding of the discourse on public space as it is known in urban theory thereby developing the ability to discern the potentials and limitations of space in architectural terms.
The seminar lecture sessions and workshops will help develop a critical understanding of contemporary architectural history and theory. The seminars will evolve around issues of representations of public spaces and places, urban and architectural methods, strategies, and specific case studies.
The project work will be directed towards a complex social issue such as social segregation, the relation between virtual and physical meetingplaces or the role of public space in contemporary society, where the student is trained in developing concrete solutions of both high functionality and architecturally expressive standards addressing these topics.
The learning method will be carried out through analysis of various public spaces in different city environments of the chosen city. The analysis will be performed by extended site observations, official aims documents, archive research concerning technical/ architectural drawings and historical documents. Emphasis will be put on the ability to understand and describe the material and social conditions of existing public spaces as a pre-requisite for the ability to propose transformed or new spatial forms. The work will be carried out in studios and individually. A two week analysis exercise will be carried out in small groups. The final project must be presented in a way that allows it to be judged by external reviewers. Lectures, literature studies and seminars will run parallel to the practical assignment and provide a theoretical or conceptual framework.
