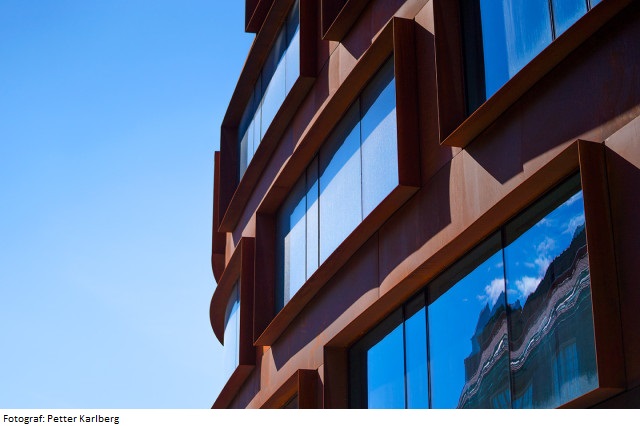The studio-based course will give the participants insight into design strategies and processes for urban transformation. The main focus of the course is to introduce and critically discuss urban textures and how aspects of architectural design act in the scale and context of urban planning and design. This will be done through (1) focused workshops on a chosen aspect to go in-depth into its properties and conditions, (2) theoretical lectures, seminars, reading and writing, and (3) a contextualized analysis and proposal of change of a given area.
An area will be studied as different textures related to theories - such as mass and void, landscapes and flows, or programmed and emergent use - followed by a final project for a transformation into a sustainable urban setting, in a future where this has changed from an aim to a necessity. This will be followed by a written reflection of the relation between theory, analysis, and design proposal. Studio work builds on intense group and individual work in rapid parallel production, reflection, and alteration of analysis and proposal supported by continuous supervision, theory sessions, and presentations. Students can expect to not only work with digital tools but also physical models and other forms of representation so as to develop the understanding of and critical relations between question, media, representational form, and proposal.
The course will further serve as an introduction and overview of the basic tenets, disciplinary threads, and bodies of scholarship associated with the idea of urbanism with urban form and structure in focus but informed by other fields as geography, sociology and history. Integration of theory and design intends to enable students to adopt a critical & reflective perspective towards past & current urban design theories, pedagogies and practices on the ground, and to develop an in-depth and interdisciplinary approach toward a more meaningful urban design for the future.
The aim of this studio-based course is to give an introduction to urban planning and design strategies, introducing and investigating a series of forms in which they are materialized in the built environment. The students will be trained in thinking of urban form with a series of different foci investigating on the one hand how architectural concepts behave in the urban scale, and on the other, the complexity brought into the design process when acting in urban planning and design contexts. The course will also give insight in different media of investigation and presentation, hereby training and improving the use and understanding of a set of tools used in the design process, and in the process of translation between ideas, analyses, proposals, and projects. Seen through these different textures, the course will introduce participants into the social, cultural and political implications of urban transformation as well as provide training in analysing, describing and responding architecturally to urban spaces as a materialized textures.
After the course, the student will be able to:
-Theoretically, critically, and conceptually contextualize different tools of analysis,
design, and representation, including their limitations and potentials in situated
design work
-Work with different tools and concepts to concretely advance their understanding of an
urban context
-Work with, refine, and develop representational techniques that respond to
investigated challenges as well as design intents
-Use representational techniques, analytic tools and design methods to explore a
situation to identify sustainability challenges
-Develop explorative proposals that focus on responding to identified challenges rather
than general urban design goals
-Critically reflect on and constructively develop relations between theory and design
work
-Situate specific current theory and practice in a wider context, including overall
introductory understanding of historical development of theory and research, and the
roles of gender theory and feminist studies
-Present and communicate project work in line with the above in visualized, oral, and
written forms
