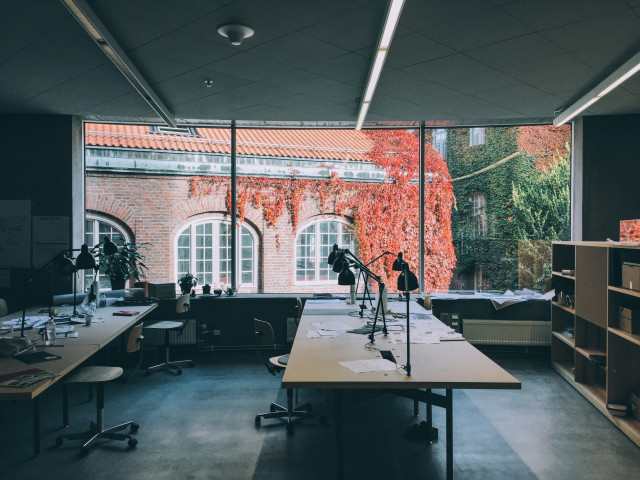Disposition of the Studio: The schedule includes: Tailor made lectures, textbased seminars, exercise based seminars, study visits, tutorial, project pin ups and final critic sessions with invited professionals.
AG2186 Nordic Studio- Designing Urban Public Places 7.5 credits

Information per course offering
Course offerings are missing for current or upcoming semesters.
Course syllabus as PDF
Please note: all information from the Course syllabus is available on this page in an accessible format.
Course syllabus AG2186 (Autumn 2019–)Content and learning outcomes
Course disposition
Course contents
An intensive studio introducing students to the Scandinavian-Nordic context and region, focusing on the public realm with attention to the urban form analysis, social life, landscape design and processes of collaborative work in strategic planning and implementation of public space. Students work collaboratively to produce a project that is theoretically rooted in the form of a strategic urban design public space project on the city level. This course is about rethinking the public realm and designing new public spaces - an urban square or an urban park in the urban landacape. The space should have an actuality in the local political discussion as well as the global discussions about climate and ecological issues but also the issues of human scale, enjoyment, aestethics, history and culture. Public space should be complex and contain a variety of functions and programs for all. The question that will be raised is how can we work according to long-term goals when the public’s mood, expectations and desires change so easily? The question of what should be public spaces, and what our public should be like, is highly political, since we all have different opinions of what constitutes a good life. Can we design and maintain public places for good life based on timeless principles of civic design? Can Urban Design, Landscape Architecture and Urban -Town Planning have a common language and understanding when it comes to design of urban, nature and landscape sensitive places - public realms that should be attractive, enjoyable, engaging, inclusive but also lifelong transformative.
Intended learning outcomes
The Studio is a part of three studio project series and it is the opening Nordic Design Studio, followed by the Advanced and International Studio. The aim for all three studios is to foresee urban planning and design issues and problems that will be coming into the public focus in the near future.
After completing the studio-course requirements, students should be able to fully comprehend and understand how quality urbanism results from incremental change and how human-people scale public spaces are envisioned, composed, shaped and valued under a long time. Also the students will identify the main elements and principles of liveability of the public realm as well as the embrace the complexity of political, social, cultural, economic, real estate and everyday citizens actions that transform the res publica - "the common room of the city".
Literature and preparations
Specific prerequisites
Three years of studies in urban planning, regional development, architecture, urban sociology, human geography, physical and town planning, urban design or similiar.This course is not open to international exchange students.
Literature
Allt e-baserad screening litteratur meddelas och blir tillgänglig vid studions start.
Litteraturen är också synkroniserad med de parallella moduler/kurser i programmet.
Examination and completion
Grading scale
Examination
- PRO2 - Project Assignment, 5.0 credits, grading scale: A, B, C, D, E, FX, F
- INL1 - Analysis, 2.5 credits, grading scale: P, F
Based on recommendation from KTH’s coordinator for disabilities, the examiner will decide how to adapt an examination for students with documented disability.
The examiner may apply another examination format when re-examining individual students.
If the course is discontinued, students may request to be examined during the following two academic years.
Other requirements for final grade
Individual Project Work, (PRO1; 6.0 credits)
Seminars, Workshops, Lectures (ÖVN2; 1.5 credits)
Examiner
Ethical approach
- All members of a group are responsible for the group's work.
- In any assessment, every student shall honestly disclose any help received and sources used.
- In an oral assessment, every student shall be able to present and answer questions about the entire assignment and solution.