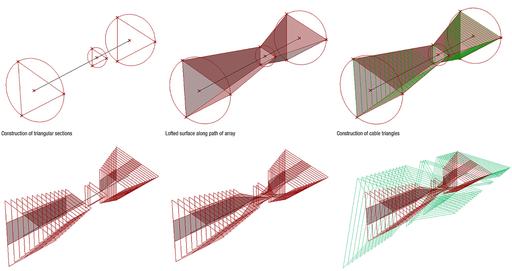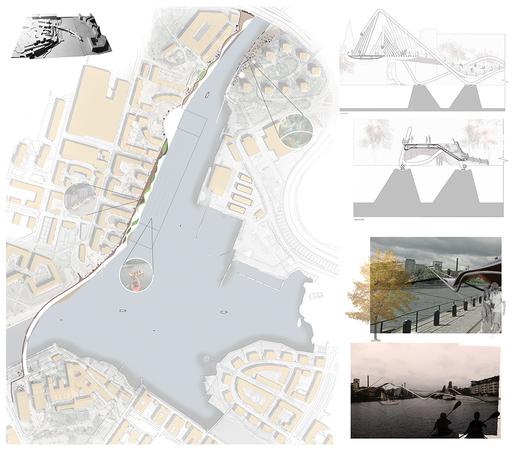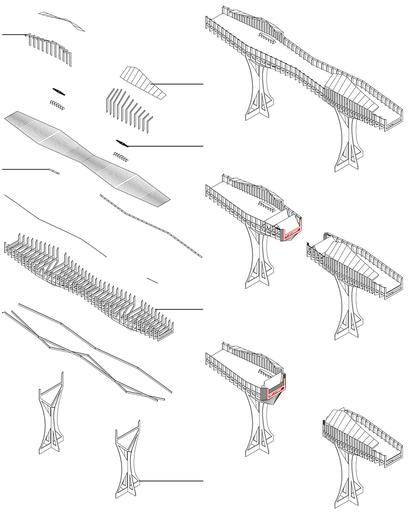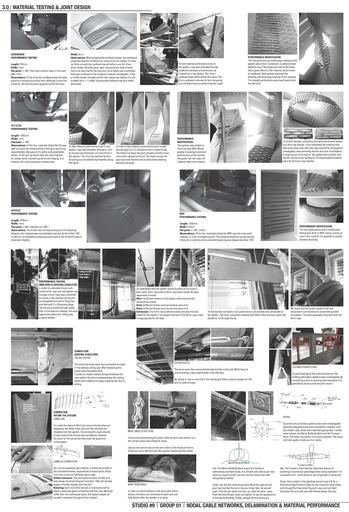Visa version
Visa
< föregående
|
nästa >
Jämför
< föregående
|
nästa >
2013-2014
Full Scale Installation | L Eckstein, M Boliau, J King, B Johansson, T Steeg | Project 1 2013
Bridging Territories, 2013-2014
The theme for the academic year 2013-2014 addressed urban pedestrian infrastructures and issues of structure, people flow and spatial experience. We explored design processes intertwined with contexts; of urban situations, of material performance, of structural and programmatic conditions, of individual experiences.
Parametric System | L Eckstein, M Boliau, J King, B Johansson, T Steeg | Project 1 2013
Studio Project 1: The Primer – Transforming Design Environments
The first course was a collaborative design workshop introducing Computational Design, Integrative Modeling and Digital Fabrication in the context of a 1:1 prototype designed and built by the participants using the design and fabrication infrastructure of the School of Architecture. The design assignment was the transformation of the personal workplace. We investigated different and more complex space demarcation strategies of the studio spaces in the school; unfolding novel architectural qualities incorporating structure, space, geometric differentiation and material performance, providing calm and focused working atmospheres while framing vistas and interacting with the context.

Design Study | B Johansson, T Steeg | Project 1 2013
Phase 1: System Exploration
During the phase1 we explored the capacity of Cable Networks and Surface Systems to form and articulate space. In the Cable Networks approach we explored strategies of creating space and structure through assembling, arraying and tensioning cables within structural and spatial boundaries. All cables in the network are exposed to tension forces. Thus, the networks are exclusively made from linear cable elements. In the Surface Systems approaches we explored alternate principles in which surface strategies are employed to form and articulate space. This includes global form, as well as the smaller resolution of partitions and screens. Of particular concern is the breakdown of fluid forms into panels or segments, which on one hand allows for rational fabrication, and on the other provides more refined, detailed and articulated structures.

Design System | P Ras, T laukenmann, J Campbell, S McLeish, B De Una Bóveda, C Eriksson, N Huguelet | Project 1 2013
Phase 2: Design Implementation
The Design Implementation phase was kicked off with a presentation of the result of phase 1. Together with an external jury we discussed and developed the next steps towards an implementation in 1:1. The different systems were merged into three design proposals for transforming our studio. The whole group will then work on the implementation of the structures in 1:1.

Final Review Project 1 2013
Studio Project 2: Integrated Design – Fusing space and infrastructure
The 2nd project sought to integrate space, structure, technical performance, aesthetics, program and environment. To achieve this interdisciplinary approach participants will received consultancy from architects and structural engineers. Infrastructure can be conceived as a system that connects and organizes flows but especially bridges are also objects within an environmental context. Remaining at the scale of the individual – the pedestrian, we revisited the idea of inhabitable bridges as add-ons to existing structures or as new constructs that provides new connections in the city.
Design Study | N Huguelet | Project 2 2013
We explored the relation between infrastructure, architecture and urban space within three different locations in the city of Stockholm. The sites deal with pedestrian people flows of different velocities AND an architectural program. While Modernity sought to spatially separate activities and thereby created mono-functional spaces and undefined leftover areas we seek to merge activities that might seem too diverse to join. These new alliance might yield new qualities of urban life. Students were asked to choose one of two sites and develop a design proposal for the following program:
Site 1: Danviksklippan – Vertical Waterfront
The two areas Saltsjöqvarn and Hammarby Sjöstad are constantly growing meanwhile they are poorly connected along the water. The houses on top of Danviksklippan are fenced off the cliffs above the water. Climbers discovered the rock wall at Danviksklippan as an urban training spot. In the project we will design a vertical waterfront that connects without obstructing the established climbing activities. The space under Danvikstullbro will be used as climbing clubhouse and restaurant.
Site 2: Luma – Anna Lindhs Park
We will bridge the Stockholm territories of Södermalm and Hammarby Sjöstad. The infrastructural intervention will be combined with an architectural brief. Space, infrastructure and structure are addressed in one single design task. We will design a pedestrian and bicycle bridge, which links the Luma premises to the Anna Lindh Park. The bridge furthermore hosts an exhibition space with a small café that provides the Luma tenants a public presence in the neighborhood.

Site Plan | I Gonzalez Perez Areneza, B De Una Bóveda | Project 2 2013

Design Study | B Ingibjartsson | Project 2 2013
Design Study | J Campbell | Project 2 2013
Material Research | P Ras, T laukenmann, J Campbell, S McLeish, B De Una Bóveda, C Eriksson, N Huguelet | Project 1 2013




