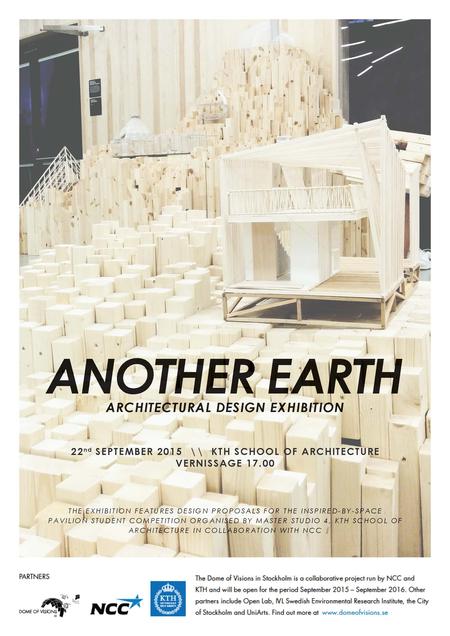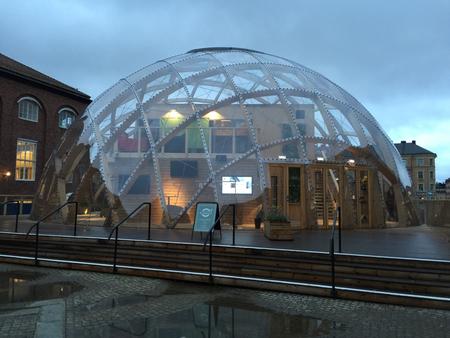THE DOME OF VISIONS PROJECT
The Dome of Visions project at KTH
Dome of Visions är en tillfällig byggnad på campus med syfte att skapa en visionär och inspirerande publik mötesplats för samtal kring en hållbar framtid. Från september 2015 till december 2017 visas forskningsresultat, innovationer och aktiviteter i form av utställningar, debatter, seminarier och konstnärliga evenemang. Hittills har över 45000 besökare deltagit i 350 kurerade events. Projektet genomförs i samverkan mellan NCC och KTH som resultat av ett lärarinitiativ på Arkitekturskolan (Charlie Gullström & Ori Merom, Master studio 4). Bland övriga samarbetspartners finns Open Lab, IVL Svenska Miljöinstitutet, Stockholms stad och Stockholms konstnärliga högskola.
Den transparenta kupolen har ritats av den danske arkitekten Kristoffer Tejlgaard. Konstruktionen är ett experiment där material och teknik testas för Stockholms klimatzon. Kupolen skapar ett passivuppvärmt rum som följer årstidens växlingar och nyttjar överskottsvärmen från teknisk utrustning och besökare. En inre byggnadsvolym med uppvärmda samlingsrum har utformats av studenten Stefania Dinea efter en tävling på Arkitekturskolan (Master studio 4). Projektet dokumenteras löpande avseende inomhusklimat och användning.


All project courses in Master Studio 4 2015-2016 are closely linked to the Dome of Visions project at KTH.
It was our initiative in 2014 that led to the Dome of Visions project. Because Ori and myself are always looking for possibilities that our students are given the opportunity both to design and take part of the construction of a project we were quite interested to hear about a space conference that would attract 100 astronauts, organised on KTH campus September 2015. Charlie met astronaut Christer Fuglesang (KTH Space Center) and proposed that our students could design a "Space Pavillion" to manifest the conference. He liked the idea which soon developed to a cross-campus project involving all KTH schools in close collaboration with NCC who offered to build the Dome of Visions, by developing a previous initiative by NCC Denmark.
So there we are! The academic year 2014/2015 was fully committed to projects relating to extreme environments and resulted in several exhibitions for the Dome of Visions, see below. And please download our full catalogue here: 2015-09-14_Catalogue_highres_pages_reduce.pdf.
We will continue to use the Dome of Visions 2015-2016 as a site for experimentation, a venue for critiques and we will produce exhibitions based on our course work. More pictures and background information is provided below and in these slides: Another Earth slides background.
Subscribe to the exciting programme in the Dome of Visions on Facebook: https://www.facebook.com/domeofvisionsSE/
/Charlie Gullström & Ori Merom, teachers, Master Studio 4
Architecture for extreme environments
With input from researchers in various fields, Master Studio 4 has chosen to investigate the conditions for architectural design in extreme environments. Temporary architectural structures are increasingly needed globally, not only in crisis areas but also to meet needs that emerge in a digitalised society where people are distributed globally, yet have a demand for effective social spaces for communication and interaction. To meet the challenges of global warming and our planet’s limited resources, nineteen students explored new materials and innovative technologies that were applicable to extreme living conditions. This could be a tropical-heat disaster area in the southern hemisphere; a temporary building in the extreme north; or perhaps even a building on Mars. During the full academic year 2014/2015, the studio explored new composite materials generated within, for example, space industry and asked how these compare to traditional materials in architectural design, such as stone, wood, glass and steel. The autumn started with a focus on materiality during which the students experimented through combining and creating new materials and hybrid structures, resulting in twenty proposals for sustainable material production unit in a chosen extreme environment. As a next step, during the spring semester, the studio confronted the issue of temporary living and working in an extreme climate, with the design brief for a temporary rescue pavilion in a remote or extreme environment as its point of departure. Climatic concerns in combination with aesthetic concerns have conditioned the students’ choices of materials and design. With a generally defined programme, the students were given the task to develop designs for temporary structures that can be easily dismantled and transported, and where a small group of people can live, interact and carry out work or research together over a limited period of time.
The students’ design proposals were submitted to a small architectural competition organised by KTH and NCC, a fruitful collaboration that has been of great value and enabled the students to work closely with practice-based concerns throughout this academic year. The winning project from this Inspired-by-Space Pavilion Competition, was to be built inside the Dome of Visions, and inaugurated during the international astronaut conference at KTH in September 2015: the Inspired-by-Space Conference hosted by astronaut Christer Fuglesang, KTH Space Center. An external jury of prominent expertise was recruited for the assessment of the proposals and we are extremely happy that our student Stefania Dinea was awarded the 1st Prize in this competition. Further, Mattias Pedersen was awarded the Jury’s Honorary Mention alongside the team constituted by Marie Maghe and Adélie Thollot. The teaching directed towards the Dome of Visions in the academic year 2014/2015 also resulted in an exhibition designed by the students, for the opening of the Dome of Visions in September 2015. Also in 2015/2015, Master Studio 4 continues to direct its exploratory work to the Dome of Visions, this time relating to energy use and interactive media design, linked to ongoing research.