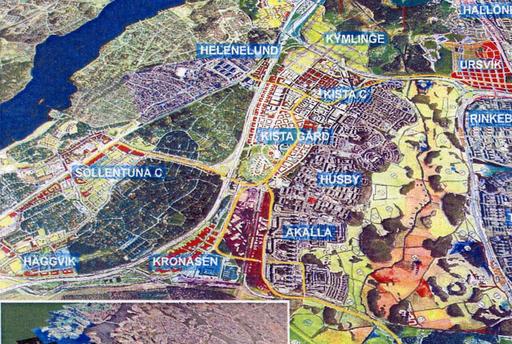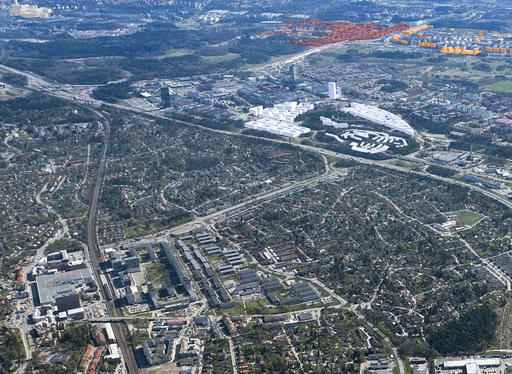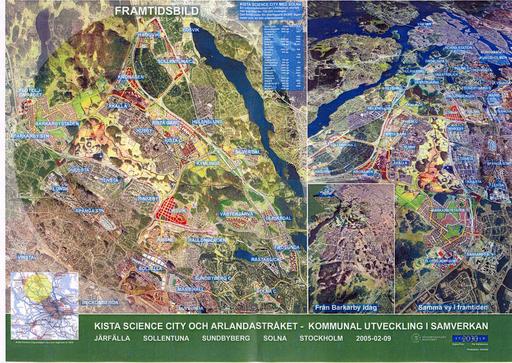Du är inte inloggad på KTH så innehållet är inte anpassat efter dina val.

The Master Studio 4 web page has now moved to: https://kth.instructure.com/courses/2157
Welcome to join us there!
AUTUMN TERM 2017 - See our Studio Presentation here: Studio4presentation_170828.pdf
We will move information about Master Studio 4 to Canvas shortly - will keep you posted how to find us there! See you soon /Ori and Charlie
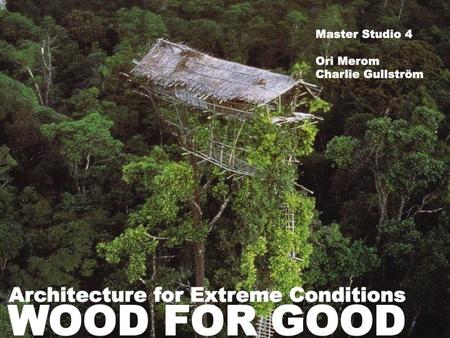
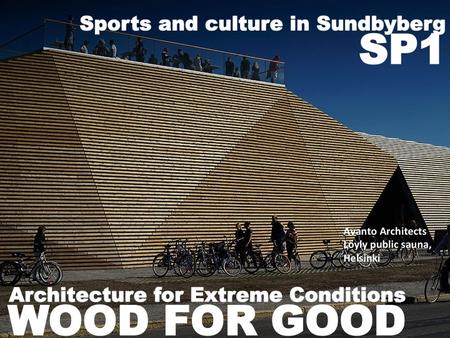
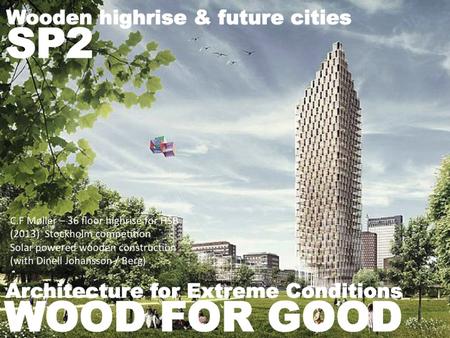
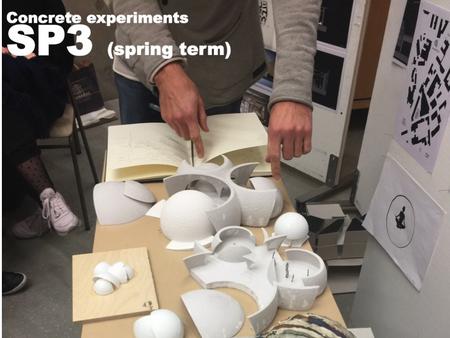
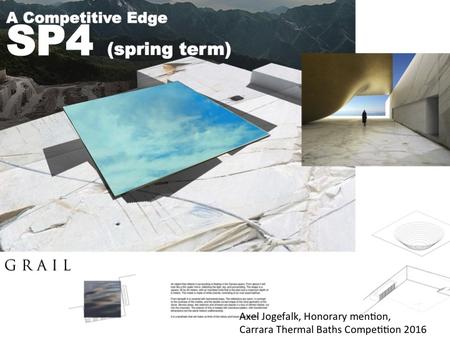
KTH School of Architecture in Stockholm offers ten studios at master level. Master Studio #4, led by Ori Merom and Charlie Gullström, is a platform for architectural investigations closely connected to research. The studio seeks to push the boundaries of what architecture is, by exploring what architecture can be. We choose design themes that relate to ongoing research and invite our students to discuss how architecture, both as a profession and a discipline, is affected by recent developments in society, for example social changes, communication technology and sustainable design.
In order to meet the challenges of global warming and our planet’s limited resources, we explore new materials and innovative technologies that are applicable to extreme living conditions in different parts of the world.

This academic year, we will turn to the urgent matters of migration and rapidly urbanising landscapes across Europe, which very quickly have become a top priority for local politicians – north and south. Here are our slides to introduce the theme 2016/2017: Studio 4 Slides
Migration has created new challenges for several coastal towns in recent years, resulting in poorly controlled expansions and short-term planning. Very often, these cities turn to their waterfront and harbour areas in order to find new viable land for exploitation and experimentation. The widely acclaimed Hammarby Sjöstad and Royal Seaport of Stockholm are examples where new technologies and typologies are tested in the name of sustainable development. Branded as new ‘life-style housing’ this urban model spreads quickly worldwide.
We are interested in exploring alternative architectural strategies that are applicable to European coastal towns – the two Studio Projects of the autumn term will address these concerns. (For more information, see the page "Academic Year 2016/2017" to the left.
During the spring term we will work closely with tectonics and explore concrete as a material, with inspiration from architect Léonie Geisendorf.
Four exhibitions were produced by the Studio during the academic year:
• In September, 2015, we inaugurated the Dome of Visions on campus with an exhibition of student projects from the previous year (For more information, see the Dome of Visions page to the left).
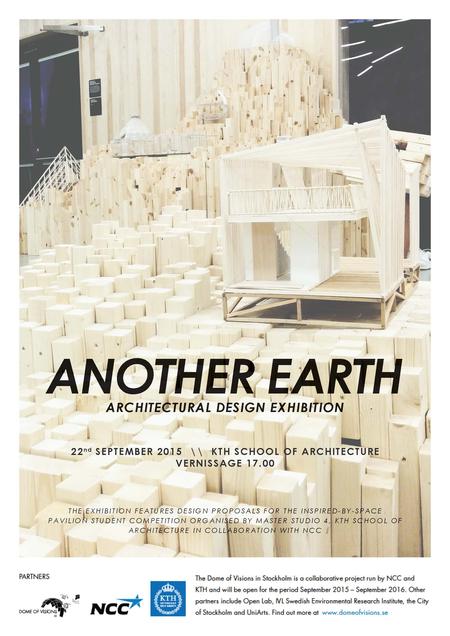
• A Smart Living exhibition in the Dome of Visions took place in April (download the catalogue: Smart Living Catalogue_April 2016.pdf. To see all the proposals for the future of student housing relating to KTH Live-in Lab here: Smart Living Project - Studio 4.pdf).
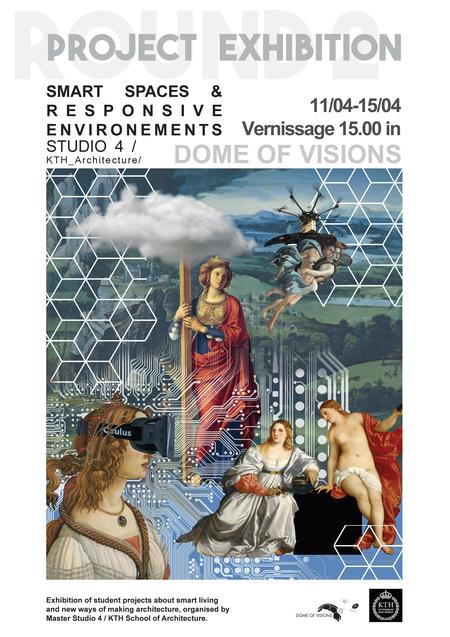
• Also in April, we exhibited our urban designs projects relating to urban transformation in Puglia, Italy. This later re-opened as an exhibition in the small town of Ostuni in Puglia 23-27 June. Download the catalogue here: Ostuni Catalogue_OstuniR.pdf. See a review of the exhibition here: 23 students from....
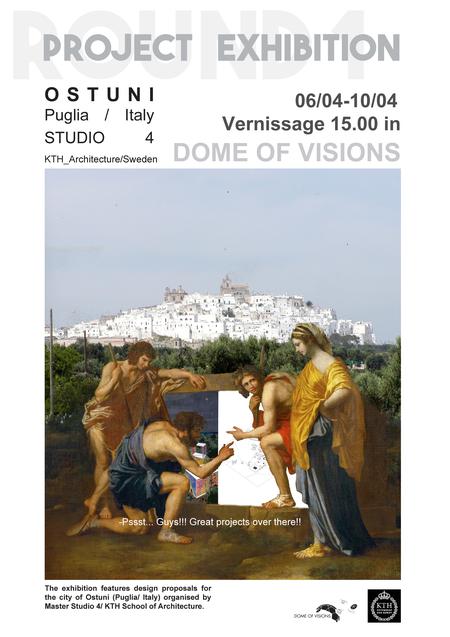
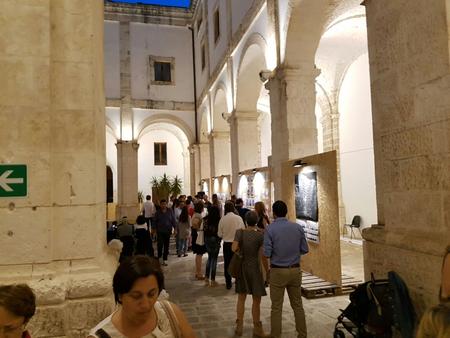
Our exhibition in the Ostuni City Hall in June attracted over 200 visitors.
•Ten Diploma students were awarded their degree in June 2016, see all their projects by clicking on the left column: "Diploma students".
ARCHIVE: AUGUST 2015
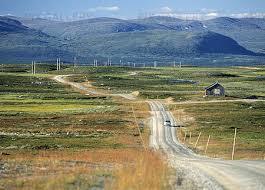
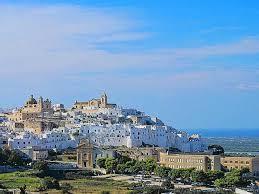
Left: Mittådalen in the region of Hälsingland, in the north of Sweden. Right: Ostuni, in the Valle d’Itria in Apulia, a region of great historic and architectural interest where pearls of ancient cultures are packed within framing city walls.
For us, Master Studio 4 is a platform for architectural investigations closely connected to research. We choose design themes that relate to our ongoing research and invite students to discuss how architecture, both as a profession and a discipline, is affected by recent developments in, for example, communication technology and sustainable design.
Here, you can see our slides from the Studio Presentations 31 August 2015: Studio 4 slides
The studio seeks to push the boundaries of what architecture is, by exploring what architecture can be. Our chosen theme is architecture for extreme conditions. As a team, and with input from researchers in various fields, we investigate the conditions for architectural design in extreme environments. Temporary architectural structures are increasingly needed globally, not only in crisis areas but also to meet needs that emerge in our networked society where people are distributed globally, yet have a demand for effective social spaces forcommunication and interaction.
During the 2015 spring semester, Master Studio 4 confronted the issue of temporary living and working in an extreme climate, with the design brief for a temporary rescue pavilion in a remote or extreme environment as its point of departure. Climatic concerns in combination with aesthetic concerns have conditioned the students’ choices of materials and design. With a generally defined programme, the students were given the task to develop designs for temporary structures that can be easily dismantled and transported, and where a small group of people can live, interact and carry out work or research together over a limited period of time.
In view of 2015/2016, we wish to more directly confront the architectural contrasts developed over time, by focusing the historic cultural development of small communities, first in the Scandinavian north and secondly in the Mediterranean south. The question we ask is how we, as architects, may contribute to their future regional development?
Archive images:
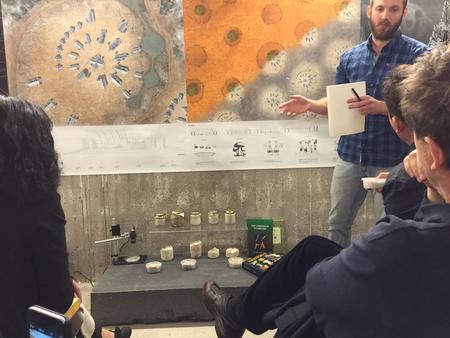
‘Mycelium Connection’, 2015 Degree Project by Axel Zedell. Studio 4 encourages Degree Students to a process-oriented approach in order to make the most of their final semester.
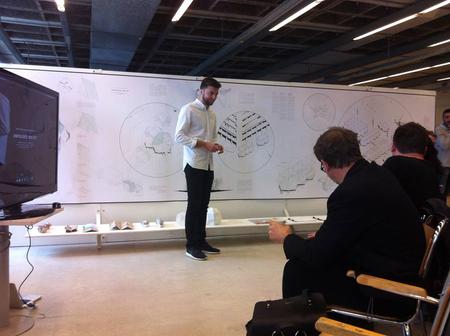
‘Unfolded Relief’, 2015 Degree Project by Dženis Džihić. A folded system for – temporary rescue centres, based on an exploration of new materials.
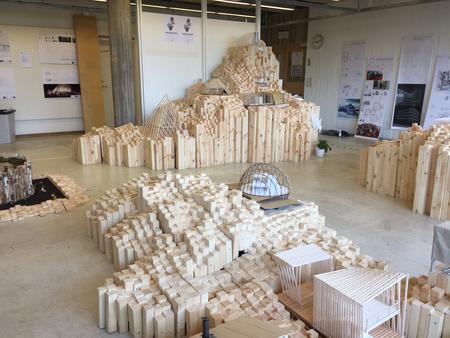
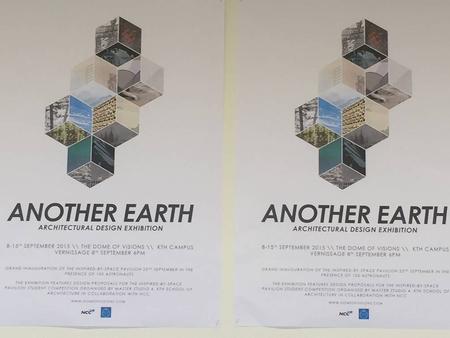
The exhibition 'Another Earth’, produced by the students in Studio 4, will inaugurate the Dome of Visions on KTH Campus in September 2015. The winning pavilion from the ‘Inspired-by-space competition’, by Stefania Dinea, Studio 4, has been executed inside the Dome of Visions.
Studio #4 seeks to push the boundaries of what architecture is, by exploring what architecture can be. Our chosen theme this year is architecture for extreme conditions. As a team, and with input from researchers in various fields, we will investigate the conditions for design in space and extreme environments.
To meet the challenges of global warming and our planet’s limited resources, researchers are currently developing new materials and technologies, that could be applied to architectural design. What are these materials? What are their qualities and how do they compare to traditional design tools in architectural design, such as stone, wood, glass and steel? In short, the studio will explore new materials and innovative space technologies that are applicable to extreme living conditions. This could be a tropical-heat disaster area in the southern hemisphere; a temporary building in the extreme north; or perhaps even on Mars.
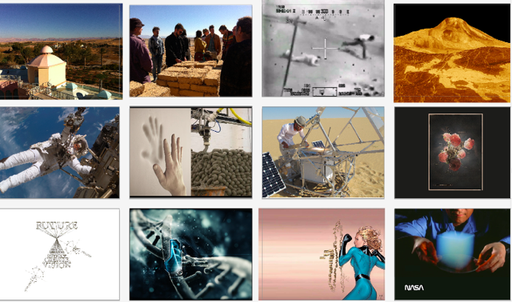
The autumn starts with an exploration of materiality and results in your proposed architectural design for an extreme environment (hot, cold, wet, or extra-terrestrial). In effect, you will design the new headquarters and research/production unit for the material/materiality you have chosen to explore (Studio Project 2). As a next step you will design a KTH Space Pavilion, for an international astronaut conference hosted by Christer Fuglesang, KTH and the European Space Agency (Studio Project 3). One of the studio projects will be built on campus in the summer 2015. Studio Project 4 , like previous years will engage you in an international architectural competition.
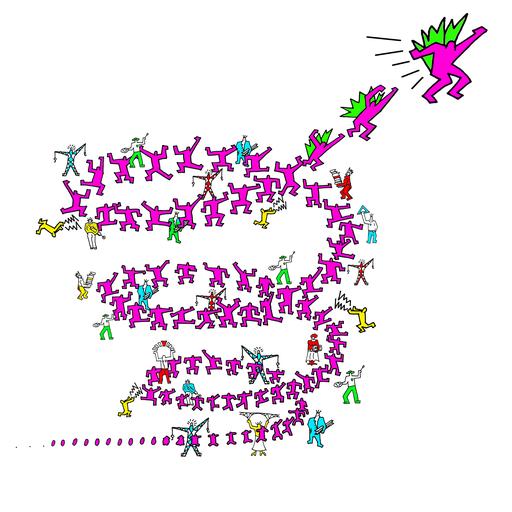
Figure 1. The pedagogic strategy of Studio #4 can be illustrated like a whirlpool
PRESENTATION OF OUR TEACHING METHODOLOGY
Our pedagogic approach:
Taking an abstract bird’s eye view, the studio can be seen as a whirl-pool in which your personal development is a vertical flow rising upwards (Figure 1). As your teachers, we work as a team to maintain the forces of spin and uplift, and to keep the momentum going. Embedded in this metaphor is a form of custom-tailored teaching that we have developed over many years and that centres on the specific skills and abilities of each student. When you reach master’s level, you already have an individual approach to design thinking. Our view is that although architectural training has equipped you with various design tools and methodologies, you still need to sharpen your personal artistic voice. It is our job in the studio to help you mature, step-by-step, by scrutinizing your design intentions, so that you can position yourself in a greater context of design – always facing the challenges of our future society. After two years at master’s level, we want to ensure that your final Diploma Degree project becomes a personal landmark and a spring-board into your future career as an architect. For this reason, we can sometimes make slight adaptations of the course design, allowing our 5th year students to work in preparation for their Diploma Degree project.
During the Diploma Days in June 2014, Studio #4 was awarded the Jury's Mention, in recognition for our teaching methodologies. In particular, it was the way we coach our students to take risks also in the last term and encourage to formulate design problems outside the conventions of architecture, that was acknowledged:
In the case of Studio 4, we were moved to commend the range, complexity and difficulty of the issues the students grappled with, even if the individual results were uneven or not quite resolved. As we said in the beginning, it’s a fast-paced, fast-changing world: in addition to acquiring all the conventional skills we require of architects, they need to be something more: ambidextrous alchemists, and in the work of these two students and the demands placed on them by Studio 4, we saw just that: well done to you all.
Lesley Lokko, Member of the Diploma Jury
FOUR PROJECT PRESENTATIONS
Studio projects 1-2 are linked to each other. We will run workshops and invite guest lecturers from relevant research areas to facilitate the understanding and application of these new issues.
Studio Project 1: Materiality & new architectural materials
(Week 1-2): Choose a building material you like. Explore it and push it to its limits, way beyond its conventional usage by modelling and testing. At which point does it change character? How can you describe and represent its qualities and limitations? Produce a thorough account of the potential of the material, in a physical artistic expression. Tools: eyes, hands, mass, sketching tools.
(Week 3-4): Choose a completely new material, a substance you never saw used in a built environment. The task is to investigate its potential and to find its usage for the built environment. Use suitable tools for the exploration of the material.
(Week 5-6): Based on the previous investigation and a given programme for new headquarters and a research and production unit, you will develop a first concept sketch and a model.
Studio Project 2: Building for extreme conditions. Design the building, based on your explorations in Studio Project 1. Pin-ups every two weeks.
Studio Project 3: KTH Space Pavilion. Design a showcase pavilion for Space and extreme conditions, to be built on KTH campus in 2015. The activity is aligned with an international astronaut conference hosted by KTH Space Centre, European Space Agency (ESA) and NASA, September 2015.
Studio Project 4: A Competitive Edge. As in previous years, the students of Studio #4 will participate in an international architectural competition. However, a few students will instead develop their pavilion designs (from Studio Project 3) into work drawings for planned construction in August 2015.
Descriptions from previous years follows below
Final Crit Studio Project 3, Spring term 2014 Theme: FUTURE OF LEARNING
Welcome to our Final Crit and presence design workshop Thursday-Friday 27-28 March, hosted by Stockholm University of the Arts, Linnégatan 87, first floor
15 master students from KTH School of Architecture will present their designs. Comments by faculty and students from Stockholm University of the Arts; University of Illinois Urbana Champaign; Glasgow School of Art; KTH Library; EU COMPEIT presence researchers; Ecole Spéciale, Paris; as well as practising architects in Stockholm.
The challenges we presented to the students in this course are linked to concerns that several institutions currently face. The students were invited to explore these issues by considering Uniarts or KTH Library as their ‘client’. We offered three sites for the exploration: KTH Campus, Norra Bantorget and Garnisonen.
•What is the future of learning? Seeking beyond the disciplinary boundaries of practices such as architecture, media, art, dance.., how can we, as architects, create fruitful learning spaces?
•What are mediated spaces and how can presence design be incorporated to architectural design
•How can we represent the concept of ‘presence’, in discussing how architectural design can support performative and creative practices, such as dance, circus, theatre?
Thursday 27 March
9.00-17.00 Final Crit, Linnégatan 87,
See presentation schedule below
18.00-19.00 We attend the open talk on The MIT Architecture Machine Group from the 1970’s, by Molly Wright Steenson, KTH School of Architecture entrance
19.00 We walk together to KTH R1 Experimental Performance Space & Presence Lab, Drottning Kristinas väg 51, on KTH campus. Presentation of ongoing research and dinner buffet.
Friday 28 March
9.00-11.30, Final Crit, continued. Linnégatan 87
11.30-14.30 Internal workshop KTH-UIUC
15.00-18.00 KTH School of Architecture, Östermalmsgatan 26: Pin-up with students from Ecole Spéciale, Paris: "The Stockholm Studio - Architecture as urbanism, urbanism through architecture"
All welcome!
Ori Merom, Charlie Gullström, Elsa Uggla
(For more information about master studio #4, please see the master studio catalogue: http://www.kth.se/abe/om-skolan/organisation/inst/arch/utb/2.22199/2.7144/studios/the-studios-2013-2014-1.330191)
SPRING TERM 2014:
Studio Project 3: The Future of Learning
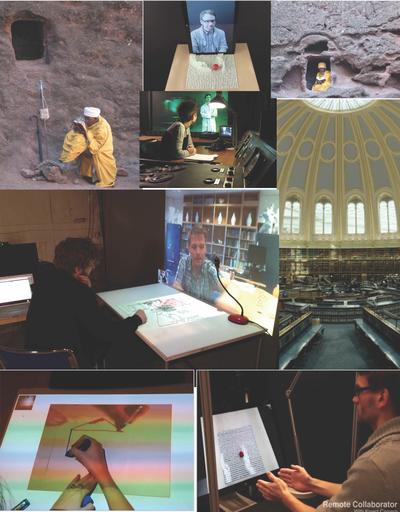
Introduction
Schools, libraries and archives are examples of sites we associate with knowledge, learning, inspiration etc. These spaces have existed over centuries and are closely connected to institutions that offer fostering, pedagogic teaching and dissemination as, for example, a school or a university.
Perhaps such canonical spaces will never change? We all have spatial memories of a principal teacher addressing a serious matter in an aula, the main lecture hall, or we remember being sent to the school library to search for something quite specific. These spaces were really something – but do they still have the same role in schools today? Do such spaces have impact because of the historical reference? Do current education strategies /technological innovations / contemporary design express something as strong as that?
There are many questions to raise and it is obvious that there exists a great variety of sources from which we can gather information. Many of these are virtual spaces we use to get inspired or to reach out.
This is why we now ask you: Are the spaces in which books were kept or where teachers stood preaching becoming obsolete? Is there a risk that the library ‘just’ becomes a beautiful space for ‘inspiration’ with books as ‘decoration’ – or aura, following Benjamin’s concept? Has architecture become reduced to a stage-set? Less people read the books, yet more people visit the spaces and like to spend time there. Have these spaces become popular for social meetings, merely because of aura?
Your teachers in the studio believe that something has changed in society – and that we should respond to these changes from an architectural point of view. We believe there is an argument for a completely new kind of space, a need for new conceptual form linked to the future of learning institutions in our mediated society. What could these spaces be and what would they represent? How would you programme them? What is a relevant physical representation to support contemporary (virtual) communication contexts? How can we now, as part of our course, let such spaces generate a new brand of education and new modes of learning?
We all know what a library is – or an archive, a museum and a university aula – but the issue we raise here is: What is the future programme that will develop new typologies for learning?
We may be wrong in our assumptions, nevertheless we invite you to explore this issue with us. Sweden, as an example, has recently fallen behind in terms of knowledge, at least as measured in terms of performance in basic education. We used to be a nation recognized for innovative engineering, design and social sciences.
It is possible to argue that this development is linked to how we relate to learning and how we teach.
What do you think? Is knowledge something that is served to you, or something you seek on an individual basis? It is time, we believe, to revitalize the public view on learning.
So, let’s get started: How do you think about space in relation to the future of learning?
On January 1st, 2014, a new university was created in Stockholm: Stockholm University of the Arts (http://www.uniarts.se). This is your client.
Stockholm University of the Arts is a merger between the University of Dance and Circus, University College of Opera and Stockholm Academy of Dramatic Arts. The new university management and research milieu currently are given premises in Garnisonen, Linnégatan while the practice-based studios still remain at their respective former college venues (on or nearby KTH campus). How will this work? Such a distributed organisation creates a major challenge for the management of the new university. Therefore, it is your task to develop architectural design projects and shared mediated spaces to support the future of learning. We will offer you three quite different sites to develop your designs.
Your three major challenges will be to explore:
–What is the future of learning? Seeking beyond the disciplinary boundaries of practices such as architecture, media, art, dance.., how can we, as architects, create fruitful learning spaces?
–What are mediated spaces and how can presence design be incorporated to architectural design, for the new Stockholm University of the Arts?
–How can we represent the concept of ‘presence’, in discussing how architectural design can support performative and creative practices, such as dance, circus, theatre?
For more details about the course - click on 'Studio Project 3' to the left or contact charlieg@kth.se.
Illustrations above: Reading Room of the British Library, London; Priests in Lalibela, North Ethiopia; “MIT device” - a demo built in the MIT media lab showing manipulation of remote objects using a 3D motion sensing of hands; the Mediated Sketching table & 3-prty CollaborationSpace, prototypes by KTH Presence Research group
- - - - - - - - - - -
AUTUMN TERM 2013 (Information from August 2013)
Welcome to Studio #4!
Studio Teachers: Ori Merom, Charlie Gullström, Elsa Uggla, Frida Rosenberg
PROJECT START WEEK 38: Monday 16 September, 10.00
We meet at Victoria Tower, floor 29, to overview the site and visit the company Screen interaction. Agenda:
Lunch
13.00 Back in school (Room A2):
Our two Studio Projects this autumn deal with the how the city develops to the north. This real-life design problem raised by Sollentuna municipality addresses the future development of an area constrained by the north-south E4 highway, which divides the municipality in an uncompromising way and creates environmental havoc in the region. How can we build there? What can we build there? Your task is to develop design strategies and proposals in response to this major urban investment to develop the Stockholm region. The first phase may be a collaborative project and includes a week-long practice-based workshop: The Future of Urban Life.
We expect you to develop visionary approaches to the future of the city and will discuss Metropolis and other references to launch your design processes (team work during Studio Project 1).
In Studio Project 2, you will develop an individual project based on something you discovered during the first part of the term. We are still in the same region: Sollentuna. You can choose a particular focus to explore, a site, or a building project, that you want to develop into detail.
We will post a detailed programme for each Studio Project on this site in just a few days.
