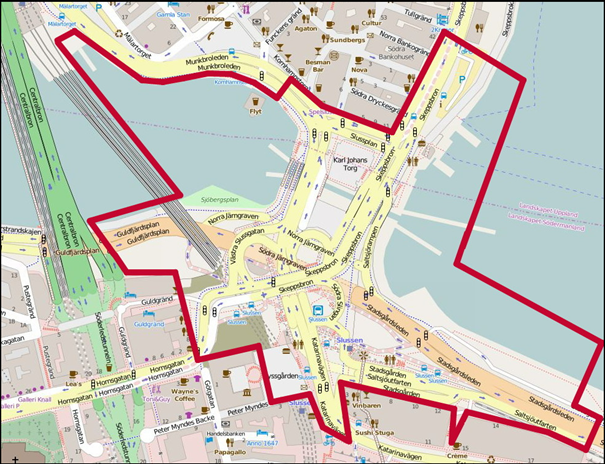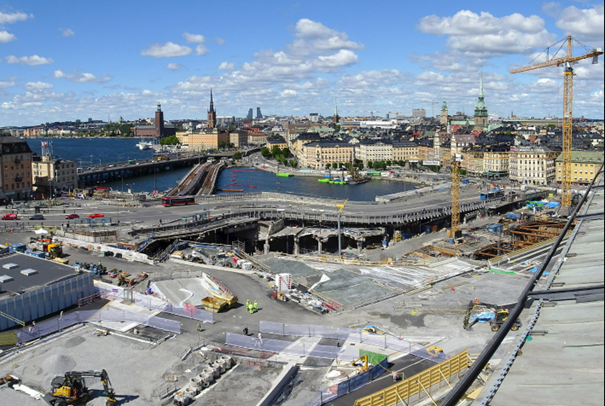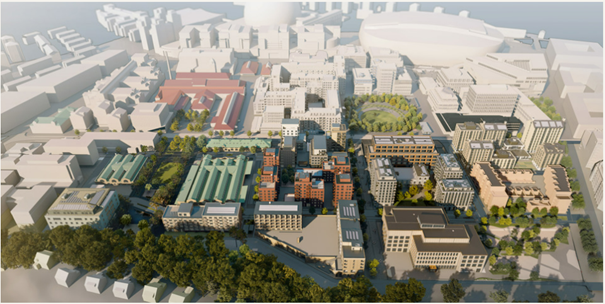Excursion
The excursion is planned for Saturday, September 6th. We will visit two development projects – Slussen (The Lock) and Slakthusområdet (Stockholm Meatpacking District) – with a guide that will tell us about the development of the projects.
Time: 09.00
Location: Metro station “Slussen”, Södermalmstorg
Means of transport: Metro
After the excursion there will be a joint lunch organized for those who want, but the cost is not included in the excursion fee. Thus, it is up to each participant to participate during lunch at their own expenses.
Slussen
The project Slussen is the name given by the City of Stockholm to its project to demolish the old Slussen (waterlock between the Lake Mälaren and the Salt Sea) and build a new traffic area and boat lock in the Slussen area between the Old Town and Södermalm in Stockholm. The project also includes a new regulation of the water levels of Lake Mälaren to prevent future flooding. Areas for car traffic will be reduced, while traffic safety and accessibility for pedestrians and cyclists will be significantly improved.


Slakthusområdet
The Slakthusområdet (Stockholm Meatpacking District) is an industrial area in the south district of Stockholm Municipality that was inaugurated in January 1912. In 2010, the area had a size of approximately 300,000 m² with over 200 companies and just over 3,500 workplaces. Approximately 125 of these were food companies of various kinds.
The Slakthus area is included, together with the Globen area, Gullmarsplan, and southern Skanstull, in an urban development project called Vision Söderstaden 2030. The City of Stockholm is planning here for a denser, more functional urban environment that will be linked to surrounding districts.

Regarding the Slakthus area, the intention is to develop a district with space for businesses, shops, restaurants and approximately 3,000 apartments. At the same time, the Slakthus area's tradition will be preserved through the cultural and historical buildings in the area. These will be integrated into the new development. Construction started with initial demolitions in approximately 2018 and the project could be completed around 2035.
