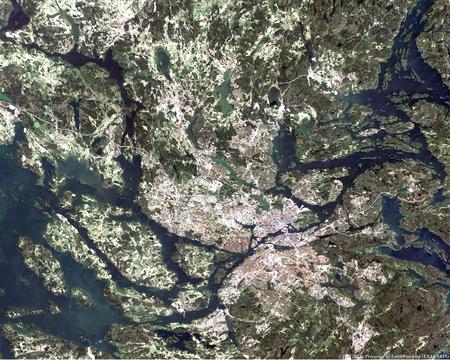Du är inte inloggad på KTH så innehållet är inte anpassat efter dina val.
Gruppwebben kommer tas bort under höstterminen 2026. Från och med den 10 november upphör möjligheten att skapa nya gruppwebbar.
Behöver du en ny samarbetsyta? Läs mer i denna nyhet och hitta alternativ.

In the 2015 - 2015 cycle, Studio 9 investigates infrastructure as a potential for architectural development.
Course brief:
Stockholm faces a drastic challenge in the next 15 years: to house half a million new inhabitants. This condition presents Stockholm with the possibility of overtaking London as the fastest growing city in Europe. It also, however, raises serious questions regarding how our profession will approach this challenge and how we will take part in shaping the future of Stockholm, the largest Scandinavian metropolis. Addressing large-scale development through a pragmatic and environmental approach, we will propose research and projects that aim to combine infrastructural needs with architectural outcomes. We will study and design new ways to connect the tremendous efforts (and expense) currently being made in the infrastructural sector with the building sector in an attempt to redefine “urban development”. If infrastructure can literally set the foundation for architecture to occur, we will join our efforts and explore ways to densify the urban geography, in order to create new experiences of the city and achieve higher levels of efficiency for society. This approach to Architectural Infrastructure may better balance expenses and new values for society and the environment – and address environmental concerns in a new way.
Studio 9 explores the critical integration of planning, design, and computational techniques within architectural design practice. This year the studio takes on the question of how architecture can use new potentials in infrastructural situations. Using diagrammatical mapping techniques, iterative model-making and advanced digital design, simulation and fabrication techniques, the studio will critically investigate how scenarios can be developed into built structures, supported through direct links to digital fabrication technologies, and informed by expertise in other fields. The studio also has the support from structural engineers Tyréns, who will provide feedback on structural solutions in each project. They will also participate in the electable final full-scale project.
Emphasis will be put on the following aspects:
Experienced and 5th year students are encouraged to define their own agendas within the framework of the studio, but will also take part in team development. Previous knowledge in design and modelling software is not compulsory, but preferred – computational development will be supported by experienced tutors. Of particular importance is the design portfolio, where students will archive all work throughout the process. A template will be provided, but students are free to graphically format the portfolio. The design portfolio should be updated continuously, and provide a support to the design process. In the end, it should present the complete process from analysis to design proposals.
In Project 1, the planned Kista extension of tvärbanan, the circle tram line of Stockholm, will provide a selection of sites for urban intervention. Students will select sites ranging from urban to rural, including a new link to Bromma Airport, in the design of small-scale residential development linked with services. Computational design approaches will include modeling, structural evaluation, and graphic representation of information.
Project 2 will take on the Stockholm subway, including the existing network as well as new extensions. Students will select sites appropriate for densification along the lines, including the planned Blue Line extension to the Meatpacking District and Nacka, combining residential development with small-scale industries and services. Computational design approaches will include digital fabrication, daylight evaluation, and performance simulation. A detailed brief for project 2 will be provided at the start of the project. Project starts 3/11, and final review date is set to Thursday 17/12.
In Project 3, selected locations on Stockholm’s road network will become sites for new urban environments including the existing network as well as new extensions; car traffic as well as pedestrian and biking connections. This may include turning existing bridges into habitation, or architectural interventions on new planned routes such as Förbifart Stockholm (Stockholm’s Bypass) or the Danvikslösen tunnel. Computational design approaches will include advanced design techniques, structural analysis, advanced fabrication and noise simulation. A detailed brief for project 3 will be provided at the start of the project. Project starts February 1st 2016, and final review date is tentatively set to Thursday March 17th 2016.
Project 4 provides the option of a novel infrastructural/architectural design project, or the design and development of the yearly full-scale installation. The design project will take on new infrastructural modes in relation to urban development. The full-scale installation will explore computational design, material performance, and structural capacity in relation to infrastructure, and serve as a showcase of the work of the complete studio. A detailed brief for project 4 will be provided at the start of the project. Project starts March 29th 2016, and final review date is tentatively set to Thursday May 19th 2016.