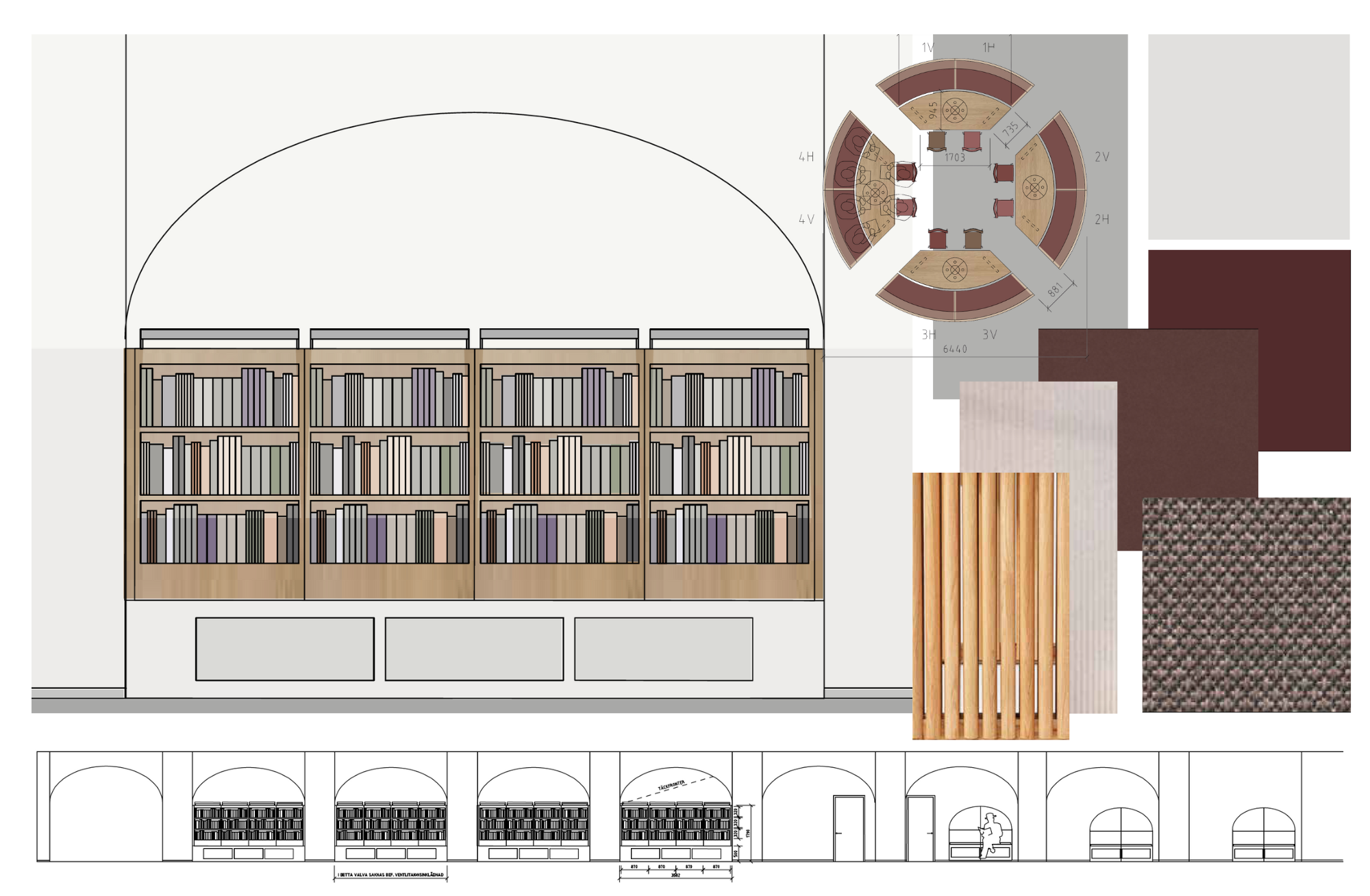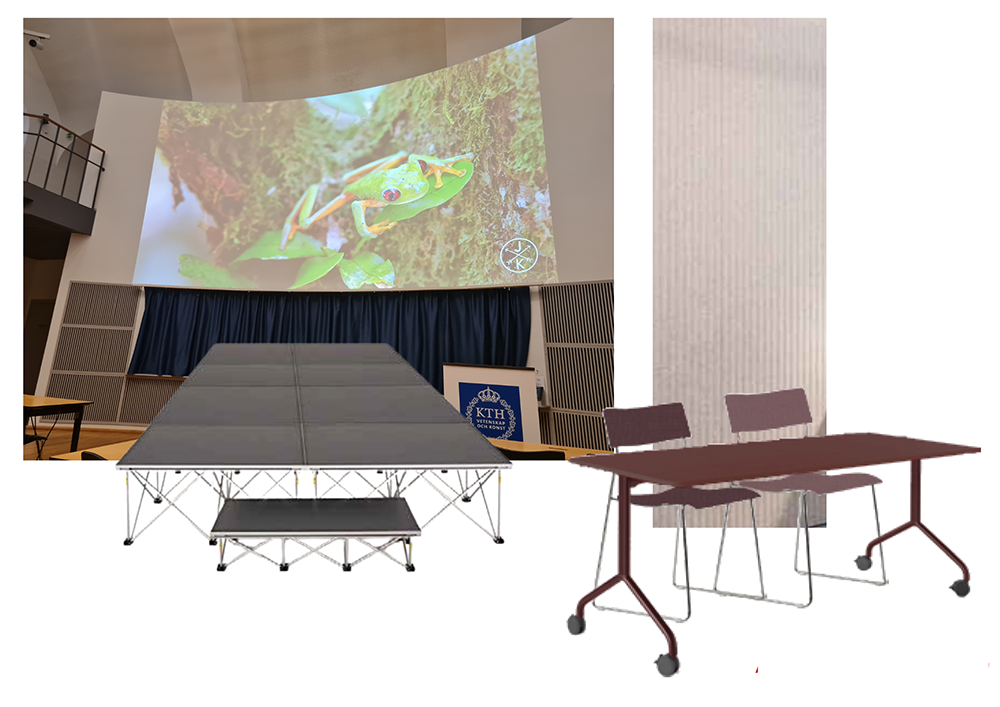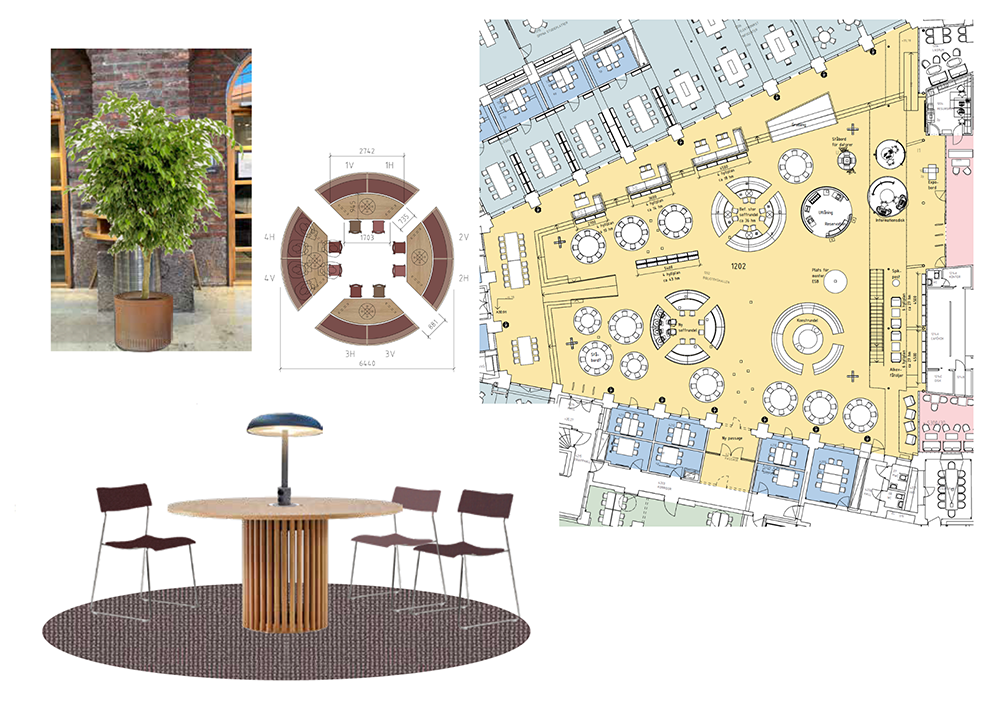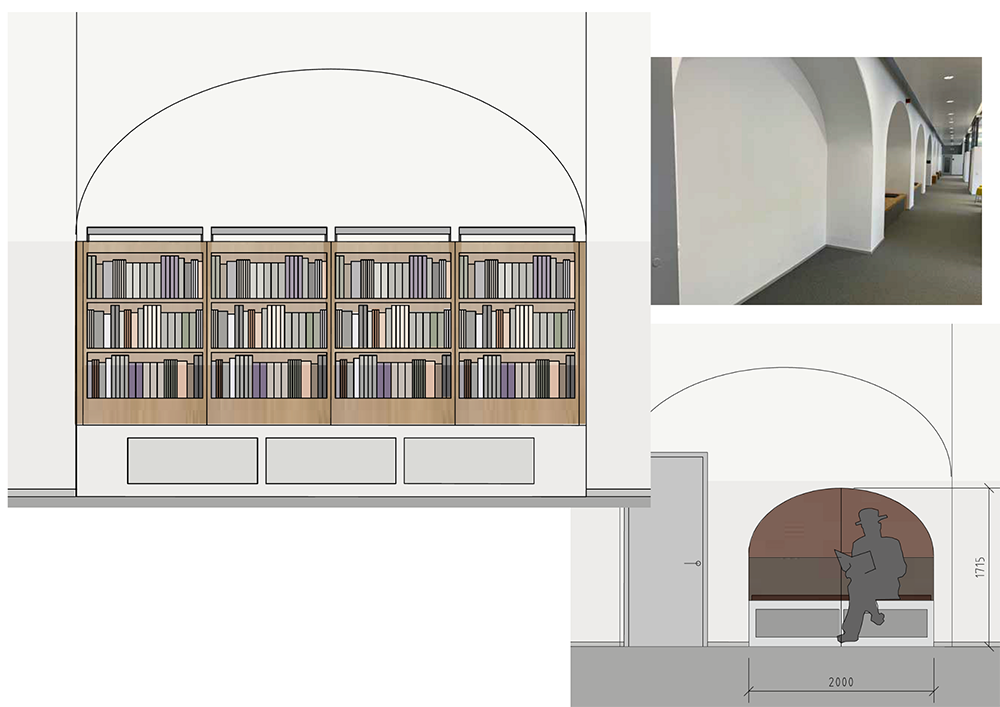Library renovation 2025–2027

Between 2025 and 2027, the library will undergo a step-by-step renovation. The goal is to create a library that better meets the needs of its users – a modern, flexible, and inspiring space for learning, research, and interaction.
Over the past several years, we have gathered input and feedback from students, researchers, and other users. These insights have been central to the planning of the new library. The result will include more group rooms, more study spaces, and environments that support focus, collaboration, and creativity.
The renovation is part of realising the library’s vision : to be an open space where knowledge is shared and ideas grow – through both expected and unexpected encounters. A library that supports both independent study and dialogue, with staff available to provide guidance and support.
We aim to continue being a hub at the heart of campus – a place that strengthens students’, teachers’ and researchers’ ability to find, evaluate, use, and publish scholarly information, for successful studies, leading research, and lifelong learning.
The work will be carried out in stages to allow us to remain open as much as possible throughout the entire period. See more answers to frequently asked questions at the bottom of this page.
Please note that sketches, collages, and environment images are example illustrations, and the final result may differ
Current renovation activities
- Group rooms 0, 1, 2, 3, and 4 will be renovated from 17 November to 1 March, 2026. During this period, these rooms will not be available for studies. The group rooms will be renumbered after the renovation. Group rooms 1, 2, and 3 will be located in the South Arcade.
- Group room 14 is closed for renovation from 1 December.
- The computer room Maxwell will close for renovation 17 November and is planned for opening 2 March.
- From 8 September, work will begin on creating the new area called the South Arcade. This will be a new space located behind group rooms 0–4 in the Library Hall (floor 2, entrance level). Most of the work will take place while the area is still a staff corridor, but construction noise may spread into group rooms 0–4 and possibly into the Library Hall.
South Arcade will feature quiet study spaces and three new group rooms. It is planned to open in early 2026.

- Ångdomen will close for renovation in 12 January 2026 (including drop in group rooms 17, 18, 19). Ångdomen will be renovated with new furniture and improved AV technology, and will be used for group work when not booked for events. Planned opening is at the end of April.

Completed renovation activities
- During the summer of 2025, the classroom Salongen and the adjacent 'serving room', as well as the classroom Lavoisier , were renovated. These rooms have received upgraded surfaces (floor sanding, painting of walls and woodwork), replacement of lighting with LED, new blackout curtains, new AV technology, and new furniture.
-
From August to 20 October, Hjärne and Rinman classrooms were renovated. The rooms have received upgraded surfaces (floor sanding, painting of walls and woodwork), replacement of lighting with LED, new AV technology, and new furniture. The new furniture will arrive later.
-
During October–November, the library’s information desks were rebuilt.
- Newton, Lallerstedt and group rooms 5–8 was renovated October – December. New furniture will arrive later.
Coming renovation activities
These areas will be renovated during 2025–2027. Details and timelines are not yet finalised, and the rooms/sections will be affected to varying degrees.
- The printer room on floor 2 (entrance level) will be relocated.
- The old printer room will be transformed into a space for reading special collections, individual consultations, and library tours (booked visits only).
- Library Hall will receive partially new furniture and new bookshelves. There will also be several new group study areas with round tables, upgraded lighting, and improved power supply. Large plants will be placed along the walls.

- 5 new bookable group rooms, maybe more as the plans are progressing. The Resource Room will be relocated.
- The South Gallery and the South-East Gallery will be refreshed and fitted with more and better-suited study and group workspaces.
- The Arcade Hall will receive refreshed furniture, bookshelves, and additional seating. Arcade Hall will also change name to The Towing Tank, to highlight the historic use of the area when it was a laboratory for ship building.

- The Entrance Hall will be adapted to host various activities for KTH’s 200th anniversary.
- More details and areas will be affected.
Frequently asked questions
This page will be updated continuously with sketches, and more detailed information as the project progresses.
If you have any questions, please contact: biblioteket@kth.se

