The history of KTH Library
We proudly assert that we are one of Sweden's – or perhaps the world's – most beautiful libraries. The building on Osquars backe has undergone a transformation from a windy slope to an inviting entrance and gathering place for KTH's students and staff.
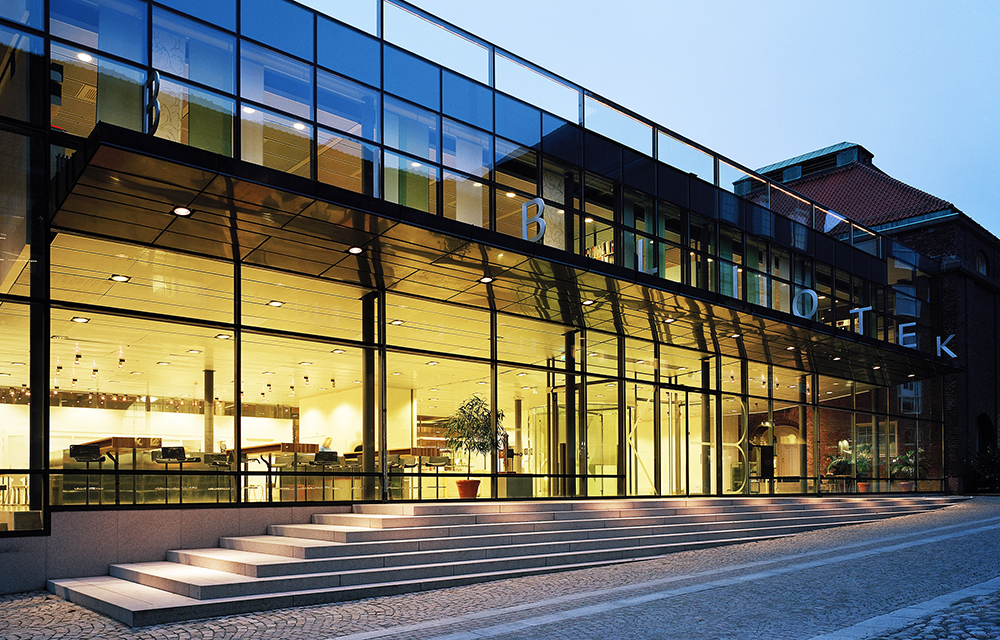
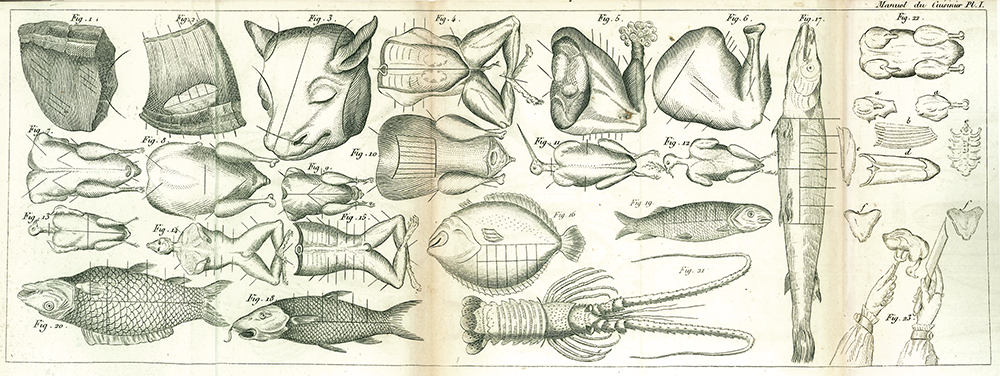
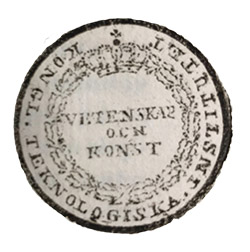
The foundation of KTH Library was established in 1827 when the Royal Institute of Technology began its operations in Stockholm. The institute's first director, Gustav Magnus Schwartz, had undertaken a study trip to France, Germany, and England with the goal of purchasing books for the institute's library. The library's ex-libris (book stamp) is the origin of KTH's current logo with the motto Vetenskap och konst (Science and Art).
Between 1864 and 1930, the library was located at Drottninggatan 95, and in 1930, it was moved to the KTH Campus on Valhallavägen. Until 2002, the library was situated at Valhallavägen 81, close to Carl Milles Industribrunnen.
Main Library on KTH Campus
The library's current main building was designed by architect Erik Lallerstedt and inaugurated in 1917. At that time, it housed laboratories. The building is known to some as the The Leg (Byxbenet in Swedish) due to its triangular shape. At the apex of the building, where the two wings meet, was Ångdomen, a large boiler room that served as both KTH's boiler plant and a laboratory for research and development. Ångdomen has now become a quiet reading room and a venue for various events.
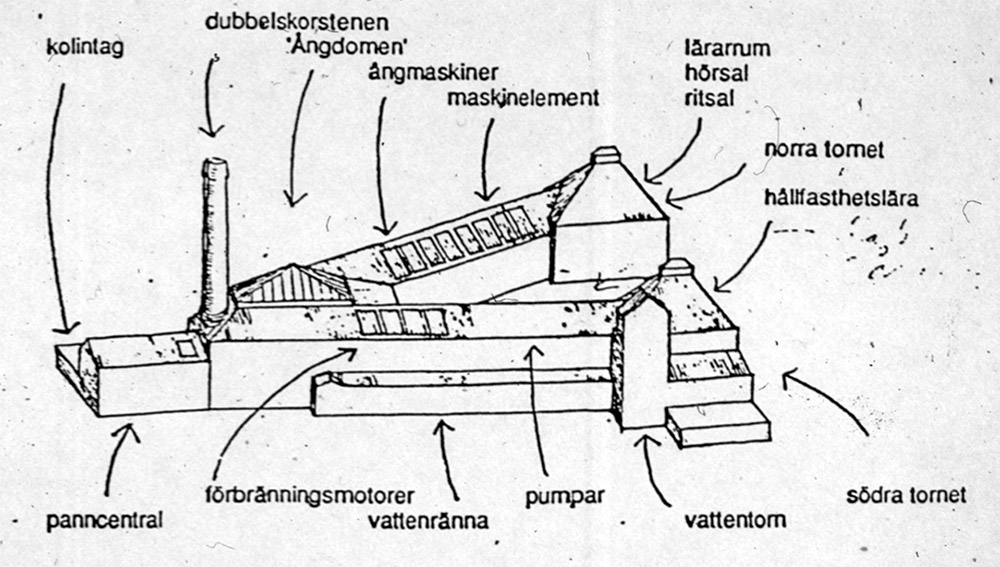
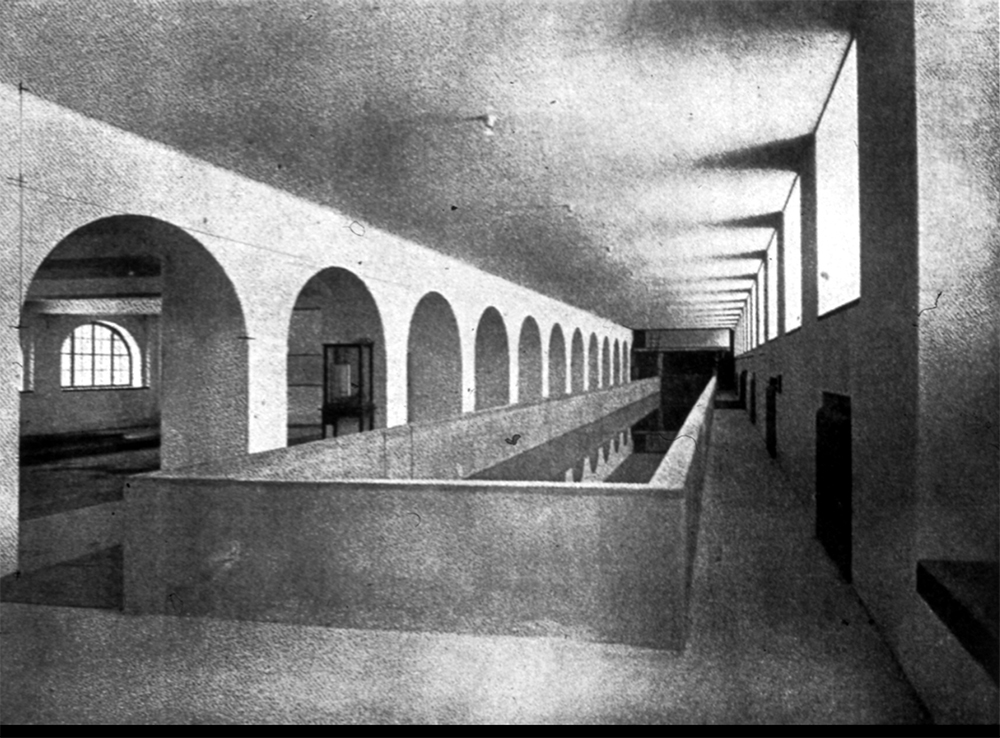
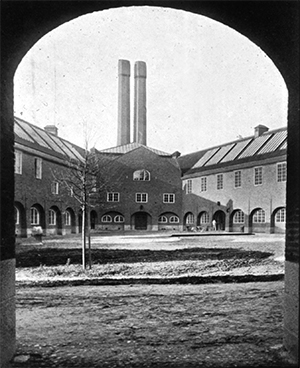
The building was designated as a historical landmark in 1935 but still underwent several modifications. In the 1950s, the previously open courtyard was covered.
Between 2000 and 2002, the building underwent extensive renovations and extensions according to the designs of architect Per Ahrbom. A new roof rests on fifteen-meter-high columns over the open courtyard behind the new entrance building. The glass façade facing Osquars backe is designed to let in light during evenings and dark seasons, creating a welcoming entrance to the library. The courtyard serves as a central space in the library, with other library sections arranged around it. The interior was designed by architect Josefin Backman. Both architecture and interior have received awards.
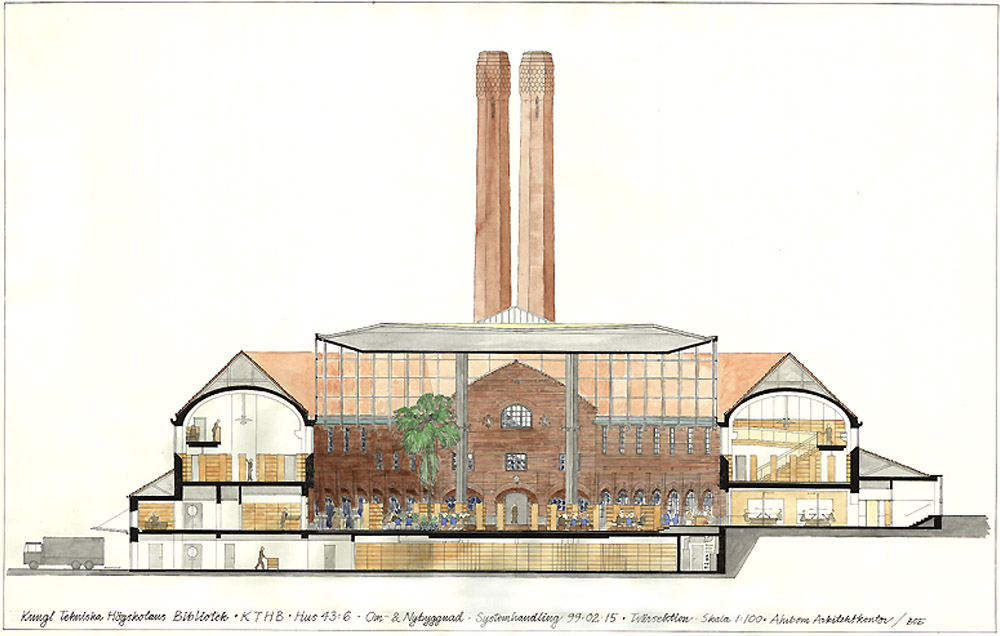
In 2016, a renovation and transformation were carried out in the Library Hall, among other areas. Per Ahrbom was once again engaged to tackle the challenges of the modern era. The tall bookshelves were dismantled and moved to other parts of the library. The Book Hall was renamed the Library Hall and made space for social areas and opportunities for group work. The round furniture also serves as low bookshelves.
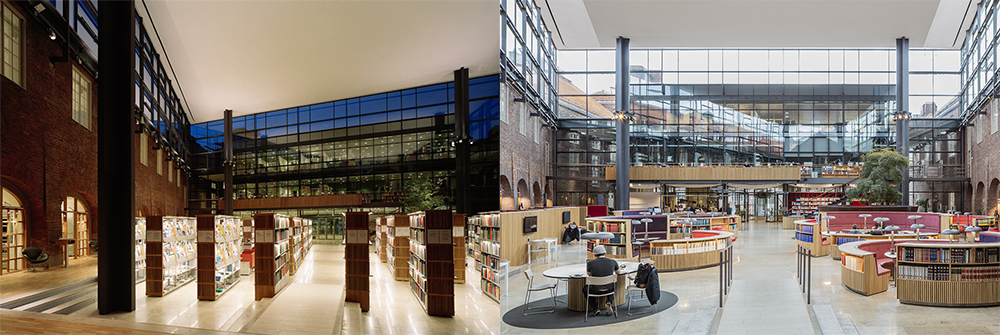
In 2022, a minor renovation of the library's information desk was carried out. The old desk had served its purpose, and to meet the needs of today and tomorrow, new counters and self-service areas were designed. The design was developed by MER Arkitekter.
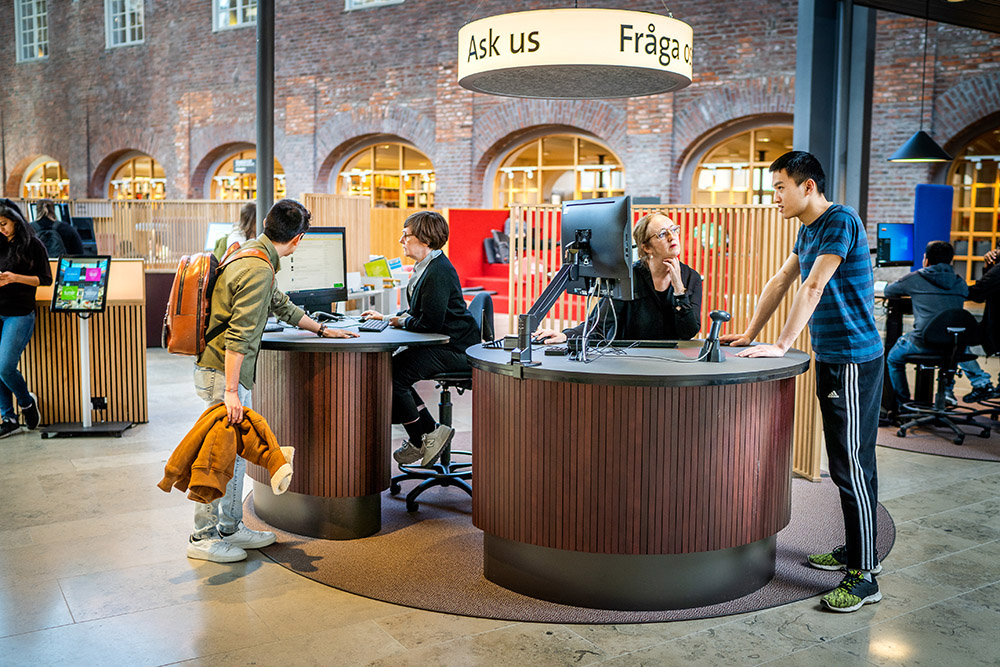
In 2022, the artwork "Ur rotsystem mot ljus" (From Root System to Light) by artist Annika Oskarsson was installed, replacing the large tree that had previously been in the space.
When renovations are planned, it's always important to consider the historical values as well as the possibility of managing and maintaining the premises sustainably.
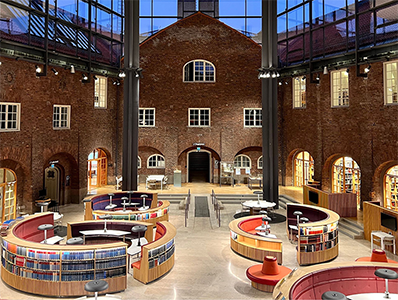
If you want to see more images from the library's history, you can read the document " Fastigheten Norra Djurgården 1:1, Tekniska Högskolan Hus 43, Norra Djurgården, Byggnadsinventering, 1999 " on Digitala Stadsmuseet.
Library Branches
Over the years, several subject and campus libraries have been under the administration of KTH Library. Now, there are no physical branch libraries left, but the library's activities are present on all campuses with teaching and opportunities for digital meetings and workshops.
Sources
- KTH Biblioteket (in Swedish) on Wikipedia
- KTHB – Main Library on KTH Campus (in Swedish), Architect Ahrbom & Partner
- KTHB – Renovation and Interior Design (in Swedish), Architect Ahrbom & Partner
